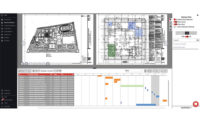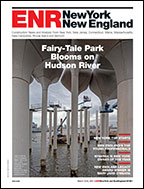Best Landscape/Hardscape
The simple, elegant design of the eight-acre memorial gracing the 16-acre World Trade Center site in some ways belies the complicated history of the redevelopment. The $500-million memorial, which features two deep reflecting pools surrounded by a parapet carved with victims' names and rows of benches across a tree-lined plaza, was physically tough to construct.
The access road to it was just a single, 40-ft-wide lane. Plus, an assortment of nine cranes and lifts had to be stored in a tiny 50-ft by 80-ft staging area. Just getting to that road required the installation of a huge ramp, made of five massive sections weighing up to 83,000 lb a piece that, of course, had to be removed once the project was completed. Due to their enormous size, the installation and removal of the sections had to be coordinated with multiple agencies, says Handel Architects, the project submitter.
Materials deliveries often had to happen after hours because pedestrian and vehicle traffic flow around the site could not be compromised while construction took place.
Construction of the memorial also occurred within a site that is still an active and incredibly complicated work zone. Besides construction of the seven-level, subgrade museum now under way at the site, the 1 and 4 WTC towers are set for completion next year and the podium for 3 WTC, which contains mechanical rooms for the WTC Transportation Hub underneath, is scheduled for completion in 2014.
"Many architectural and engineering ingenuities were required to realize the memorial project," Handel says. This included designing a heating and cooling system to keep the parapet warm enough in winter and cool enough in summer for visitors to comfortably "run their finger over the names."
Despite those challenges, the memorial hit its primary goal to open last year in time for the 10th anniversary of the Sept. 11 terrorist attacks.
In the end, the memorial sought not just to be a tribute to those who died but also to function as a neighborhood park, "where businessmen and women on their lunch break mix with tourists as well as with New Yorkers just enjoying the open space," says Handel Architects. Michael Arad, a partner there, was a winner of the global competition to design the memorial space.
For their part, ENR New York's judges agreed that the memorial juggled its different roles successfully. One judge lauded the "magnitude of sheer simplicity with such emotional impact." Another said that it is rare to see a public park of this magnitude.
National September 11 Memorial, New York
Key Players
Owner: National September 11 Memorial & Museum at the World Trade Center
Construction Manager: Lend Lease
Lead Designer: Michael Arad; Handel Architects
Associate Architect: Davis Brody Bond Aedas
Structural Engineer: WSP Cantor Seinuk
MEP Engineer: JB&B
Geotechnical Engineer: Mueser Rutledge Consulting Engineers
Submitted by: Handel Architects






Post a comment to this article
Report Abusive Comment