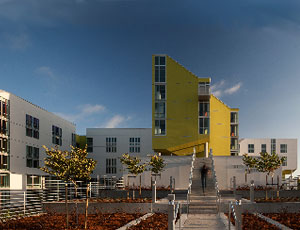The new Rita Atkinson Residences at the University of California, San Diego opened earlier this month. Architecture firm Valerio Dewalt Train Associates designed the residences in a design-build partnership with general contractor Webcor Builders.

The new graduate student housing building is part of efforts to meet the university’s goal of housing half of the student population in campus facilities.
“The design needed to help recruit top students, convey the university’s reputation for innovation, and enhance the overall educational experience on campus,” says Principal Joe Valerio of the Chicago-based design firm. “Because the site occupies a promontory near the main entrance of campus, at the end of the new medical campus mall, we decided it should serve as a visual icon, a gateway structure.”
The program consists of 226 two-bedroom units and support areas for the residents. With an average unit size of 725 sq ft, the building totals about 225,000 sq ft on nine floors. Designed to achieve a LEED silver certification, the post-tensioned concrete frame, stucco-clad building has an urban quality, with exposed concrete ceilings and floors.
Valerio says a key design challenge was to make the building serve as the visual terminus of the future medical campus mall. The campus master plan calls for the mall to be lined on either side with academic buildings. The site for the residences is at the south end of the mall, about 30 ft below the level of the mall. To provide this visual terminus, the design balances distinctive architecture with the pragmatic considerations of budget and program.
In keeping with the informal nature of the Southern California campus, the design avoids the typical approach of having a symmetrical tower serve as terminus. Instead, the building is decidedly asymmetrical. The main, nine-story, L-shaped tower points towards the mall to the north and the ocean to the west. The U-shaped space that acts as the terminus is completed on the west edge of the space by a wall of eucalyptus trees. The second, seven-story, L-shaped wing nests with the taller wing to form a three-sided eastern courtyard
The entry to the residence lies three stories below the level of the mall, decreasing the perceived height of the building from nine to six stories. The third floor is topped with a green roof, which extends the plane of the mall and serves as a courtyard, while reducing stormwater runoff and providing insulation.
Interior finishes are kept to a minimum to conserve material resources and convey an urban aesthetic: concrete floors are sealed but not carpeted, and concrete ceilings, columns, and walls are largely exposed. Extensive glazing floods the circulation space with natural light.

Post a comment to this article
Report Abusive Comment