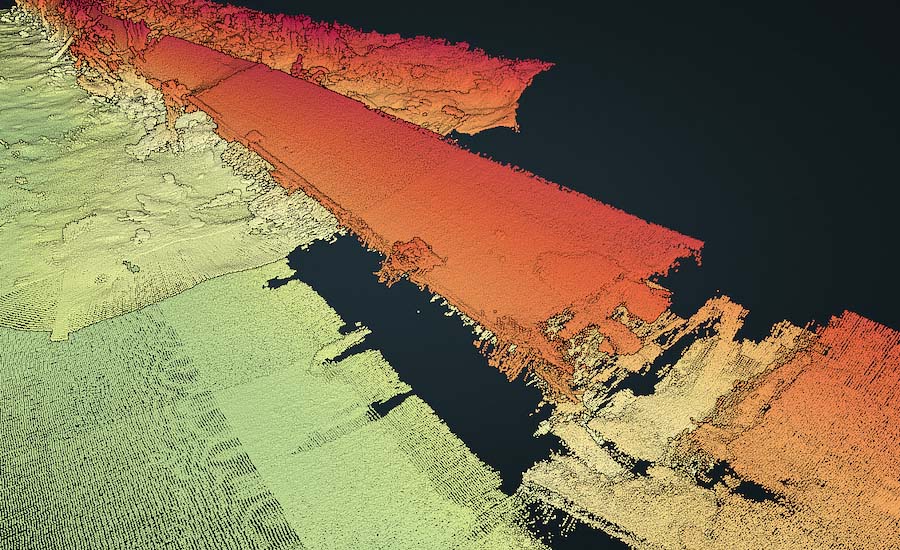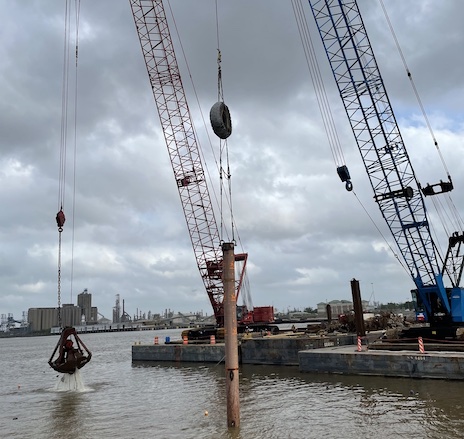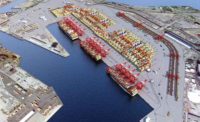Despite zero-visibility and risky conditions, reconstruction of a dock structure at the Port of Beaumont in Texas is set for completion this month, six months ahead of the anticipated original schedule.
Using customized “punches” and a playbook to react nimbly to unanticipated conditions and constantly changing scenarios, crews on the $57-million project led by McCarthy Building Cos. removed a partially collapsed dock that sat atop an older one and built a larger dock at the fourth-busiest U.S. shipping port.
With so many risks and unknowns, the team created a playbook of contingency plans. “We set parameters for what we could do without re-engineering and approval, say out to 5 ft in any direction or beefing up reinforcement on a cap if need be,” says Robert Wood, McCarthy senior project manager.
Kevin Drouet, an engineer at Lanier & Associates Consulting Engineers Inc., says the playbook came in handy a majority of the time. “It gave direction to field crews so that they could work without coming back to seek direction. We anticipated at almost every pile that there was potential for it not to be driven in the existing location due to unknowns. In design, we built flexibility into the pile locations so that we could shift.”
When McCarthy won the bid to rebuild Main Street Terminal 1 at the port, crews encountered a concrete dock that had partially collapsed due to steel pile corrosion. “It was a massive structure that collapsed in different ways,” says Wood. “A lot of it was underwater. What was down there? What’s the condition of the dock?”
Before removal could begin, the project team had to conduct research, including use of photos of the original timber dock from a museum, he says. “It was built in the early 1900s, and ironically was still intact,” Wood says.
Navigating a Murky Past
In the 1950s, the concrete dock was built atop the timber dock. “We had hand-drawn drawings” of that dock, which included rail tracks. At every pile bent—60 of them—were four steel piles capped by concrete, creating solid walls rising 10 ft up to the deck. Each wall was 3 ft wide, 40 ft long, and 10 ft high.
A couple of piles corroded so much that the weight of those walls interconnected, says Wood.
 Underwater mapping helped identify the extent of the dock damage.
Underwater mapping helped identify the extent of the dock damage.Image Courtesy McCarthy Building Cos.
All walls remained intact while piles began to collapse. The east end of the dock collapsed but were on a level plane and decent slope, he recalls. "As you went west, the face of the dock started to incline down more steeply; almost vertical."
Before crews could begin installing piles for the new 300-ft-long, 130-ft-wide dock, they had to figure out how to safely demolish and remove the concrete structure, aware of potential for more failures during the work. Divers had to navigate the murky depths of the Naches River, often just feeling their way around a jungle of concrete and steel.
“On the east end, we sent divers down to feel around by hand, and come up and validate what we had [mapped]" said Wood.
McCarthy fabricated a variety of demolition tools, called punches. “We tried a variety; first we had a torpedo-looking deal weighing 20,000 lb,” says Wood.
Crews dropped it down to try to break the dock apart. It was effective, somewhat, says Wood. "But once underwater, where does it go? We needed feedback constantly.”
 McCarthy designed a "punch" to assist in the dock demolition
McCarthy designed a "punch" to assist in the dock demolitionPhoto Courtesy McCarthy Building Cos.
Another punch consisted of an approximately 40-ft pile with a welded steel tip, filled with concrete, strategically dropped to break away deck sections. The challenge was to be accurate to avoid creating more debris underwater.
After encountering a wall that had displaced 10 ft on the east end, crews used a “guided” punch—taking the original pile and putting it inside another pipe pile. “We had a crane hold the pile so that we could pull up the punch inside," says Wood. "Then you could hold the outer tube steady and pick it up and drop it like a piston.”
As crews moved west with demolition, “we bolted on some legs to our guide pile so that it almost sat on the deck and clamped on to chop down through the deck vertically,” Wood adds.
With the majority of one wall under mud, McCarthy slid rigging down 40 ft, shackled the wall, and hauled it out while navigating unknown conditions underwater. Crews constantly discovered unexpected obstructions, such as a concrete seawall, boulders, and remnants of the two older docks. Using a land-side crane, “we took the old torpedo punch and smashed and punched all the way down and peeled back the [concrete] topping slab like a can opener.”
The 18-in.-dia timber dock piles were spaced every 3 in. “We had to take several out at a time,” says Wood. Divers clamped the piles and crews used a vibratory hammer to pull them out.
The new prestressed concrete piles are 30 in. x 30 in. square, as long as 140 ft and as heavy as 45 tons. In a quest to minimize equipment sizes, the piles had originally been designed with voids about two-thirds of the length, but they started to break during the installation, Wood says. The team ultimately swapped them for solid mostly 90-ft-long piles. “A huge concern was how to get all the debris out of there to make room for new piles,” Wood says. Also, there was a risk of driving a new pile into the mud and losing it entirely. “We spent a lot of time scooping into the mud.”
The new dock is the largest piece of “the most robust capital program ever” for the port, at some $400 million, says Brandon Bergeron, its director of engineering. “We’re building a few other docks, a major rail expansion, and planning 30 new acres of storage lots and 10 acres of truck queuing areas.”





Post a comment to this article
Report Abusive Comment