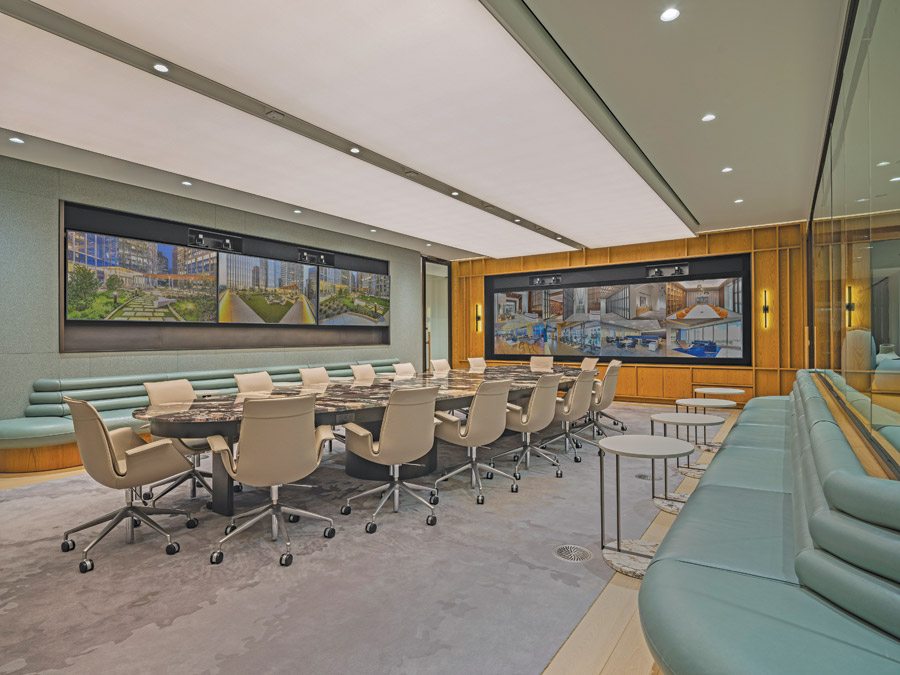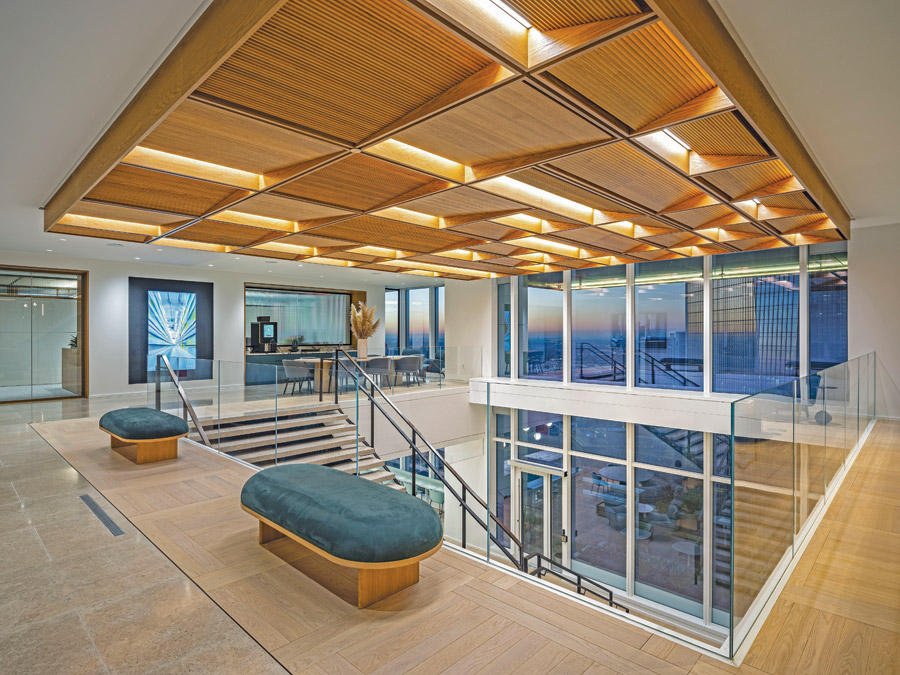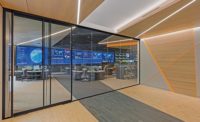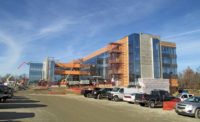Hines Global Headquarters
Houston
BEST PROJECT
Submitted by: Gilbane Building Co.
Owner: Hines Interests Limited Partnership
General Contractor: Gilbane Building Co.
Lead Designer: Kendal/Heaton Associates Inc.
Structural Engineers: Magnusson Klemencic Associates
MEP: ME Engineers Inc.
Interior Designer: A+1
Lighting: OneLux Studios
Hines Global Headquarters in downtown Houston is a 187,000-sq-ft building with next-generation features for the work spaces occupying floors 30-35 of the Texas Tower.
The main attractions of this six-story office space are its ornate features. The project features a monumental staircase spanning all six levels, extensive custom millwork, Portuguese stone flooring and 10-ft floor-to-ceiling windows with extensive views of downtown Houston, according to Gilbane Building Co., the general contractor for the project.
The millwork includes 30-ft walls across two levels with open stairwells. Each floor has a themed “landmark” space, such as a full kitchen/pantry area, a mothers’ room and a prayer room with an ablution station.
Gilbane said landmark spaces include an activity/entertainment room, a library, a large conference room and the board room/executive suite.
The top floor, called the Summit, houses a large training room with superior AV and electronics to accommodate the most current remote training needs.

Photo courtesy Gilbane Building Co.
“The layout is organized into eight work clusters called ‘neighborhoods,’ each containing open workstations, private demountable offices and focus rooms for meetings or individual use. State-of-the-art audio/visual controls are included in the conference rooms as well as huddle rooms. The tower was built to the highest standards ever developed in Houston, seeking LEED Platinum and Silver under the International WELL Building Institute’s WELLStandard.
The modern office space brought multiple challenges for the project team. The list is long: integrating high-tech systems, intricate high-end detailing and supply chain challenges to name a few, but these were successfully solved through the tenant build-out process.
One of the most significant issues was the client/architect team’s requests to integrate top-of-the-line audio and video equipment into every conference room and training space, allowing for remote/hybrid working.

Photo courtesy Gilbane Building Co.
Employees working in the space are able to change the room’s lighting, sound, video and temperature through a main control pad.
Coordination of these highly tuned systems required regular communication between Gilbane and various subcontractors.
Gilbane facilitated a meeting between required subcontractors at the end of the project to ensure all systems were up and running to the client’s standards, the company said.
The project had a strong focus on safety. Its OSHA Recordable Incident Rate and Lost-Time Accident Rate were zero during nearly 169,632 work hours.
Gilbane explained coordination was vital in achieving those numbers. “Much coordination was required with the steel contractor before the stairs were installed because the building was complete with a curtain wall before the installation of the stairs,” the company said. “The steel company used engineered overhead steel beam supports and rigging to lift the stairs to place a section at a time.”
Each trade worker was attached to a fall protection anchor overhead to reduce swing hazard if a fall were to occur.





Post a comment to this article
Report Abusive Comment