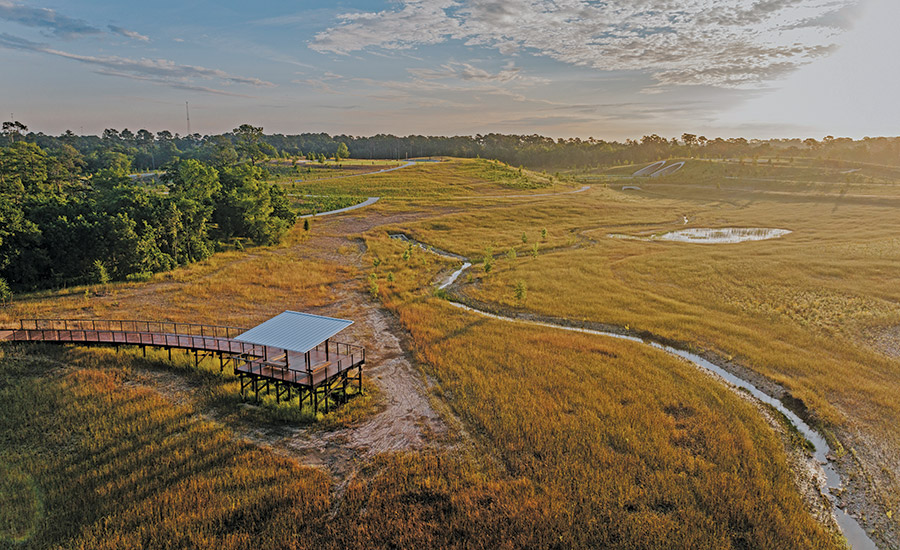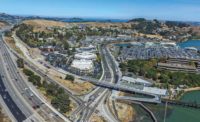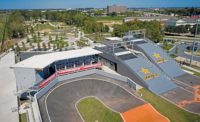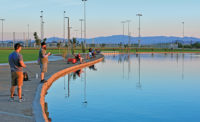Memorial Park Central Connector
Houston
BEST PROJECT, Award of Merit - Sustainability
Submitted by: Ardurra Group LLC
Owner: Memorial Park Conservancy; Uptown Houston
Lead Design Firm/Landscape Architect: Nelson Byrd Woltz
General Contractor: Tellepsen
Civil Engineer/Prime Consultant: Ardurra Group Inc.
Structural Engineer: Walter P Moore; Henderson Rodgers
MEP Engineer: Hunt & Hunt Engineering Corp.
Channel Design: Freese and Nichols
Managing Engineering Transportation & Drainage Operations: City of Houston
Engineering Consultant/Fire & Acoustics: Arup
Architect: Kathleen English Associates
Architecture/Creative Infrastructure: METALAB
Landscape Architect: White Oak Studio
In addition to adding two land bridges over Memorial Drive that connect the north and south sides of Houston’s largest park, this project added acreage of green space back into the park and heals the divide that Memorial Drive previously created by cutting the urban wilderness park in half for generations. This effort is an early part of the park’s 10-year master plan, which focuses on restoring the park’s ecological systems and creating greater resiliency.
Completed in March 2023, the project encompassed more than 96 acres and included establishment of new Gulf Coast prairie and wetlands, reforestation of selected areas and the construction of four 30-ft radius arches spanning Memorial Drive. The arches create a land bridge connecting the southern and northern portions of the park for park visitors and wildlife alike.
The land bridge structures have three primary elements: the foundation, structure and headwalls. There are four overpass structures, with the two western structures extending 431 ft, 8 in., and the eastern structures measuring 277 ft, 8 in. The headwalls feature freestanding cantilever pieces connected by a structural beam. To support the overpass structures and headwalls, crews installed continuous strip footings the length of each structure.

Photo courtesy Ardurra Group LLC
To minimize environmental impacts, the project features a design that balances excavation and backfill so there was no dirt movement outside the project site. Excavated soil strategically backfills over the concrete structures, which served as the land bridges. When the contractor attempted to move soil with heavy equipment over the concrete structures, the team quickly realized that this level of heavy loading was not considered during the design process and took action to ensure that there were no detrimental effects on the concrete underpasses. Collaboration with structural engineers helped determine the appropriate load capacity for each haul over the installed concrete structures, ensuring both their integrity and safety.
Silt sand installed around the concrete precast structures serves both as a drainage system and a way to alleviate hydraulic pressure exerted on the segment walls.
However, the contractor faced a shortage of silt sand that adhered to the specified requirements and extensive lead times during the pandemic. To circumvent potential delays, the construction manager proposed mining silt from a proposed excavation area identified through boring logs within an accessible geotechnical report. This not only streamlined the excavation process, but also generated significant cost savings since the silt was found within the designated excavation zone.
To manage storm runoff in an efficient and visually pleasing manner, the team strategically built a channel running from north to south across the site. The channel subsequently enters an elliptical culvert measuring 20 ft in width and 7 ft 2 in. in height, which extends beneath Memorial Drive.





Post a comment to this article
Report Abusive Comment