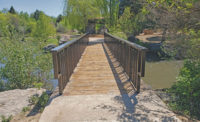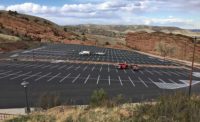Millcreek Common
Millcreek, Utah
Best Project
Submitted by: Hogan & Associates Construction
Owner: Millcreek City
Lead Design Firm: EPG Design, A Terracon Company
General Contractor: Hogan & Associates Construction
Civil Engineer: Horrocks Engineering
Structural Engineer: Dynamic Structures
MEP Engineer: WHW Engineering
Electrical Engineer: BNA Consulting
Architect: WPA Architecture
Water Feature: Cloward H2O
This 4-acre outdoor plaza features a multiseason 11,725-sq-ft rink for ice and roller skating, a splash pad, a multipurpose Adventure Hub and retail building. The Common is the first phase of Millcreek City’s new downtown development to reinvigorate the 3300 South corridors, with later stages to include a city hall, outdoor performing space, retail and housing.
Completed on time and within budget in June 2022, the project’s existing site conditions affected both design and construction, from abandoned buildings to unmarked utility lines and the Salt Lake Valley’s Wasatch Fault running directly through the site.
Vertical buildings cannot be placed directly on the seismically volatile fault line, so the master planning team instead shifted the site of Millcreek’s future city hall west of the Common, while leaving additional open space to expand north.
When demolition and excavation began, crews encountered numerous unmarked utilities from the 1950s. A coordinated effort with local utility companies ensured no surrounding businesses lost utilities while rerouting lines. Copper wiring now traces the new lines, making them easy to find for future construction and maintenance.
Although the Common slopes 10 ft from east to west, the rink is the only part of the plaza that is perfectly level. The roller skating rink will transform to ice skating in the winter thanks to refrigerant pipes embedded every 3 in. throughout the 11,725-sq-ft rink to maximize surface cooling capabilities.



-copy.jpg?height=200&t=1669136294&width=200)

Post a comment to this article
Report Abusive Comment