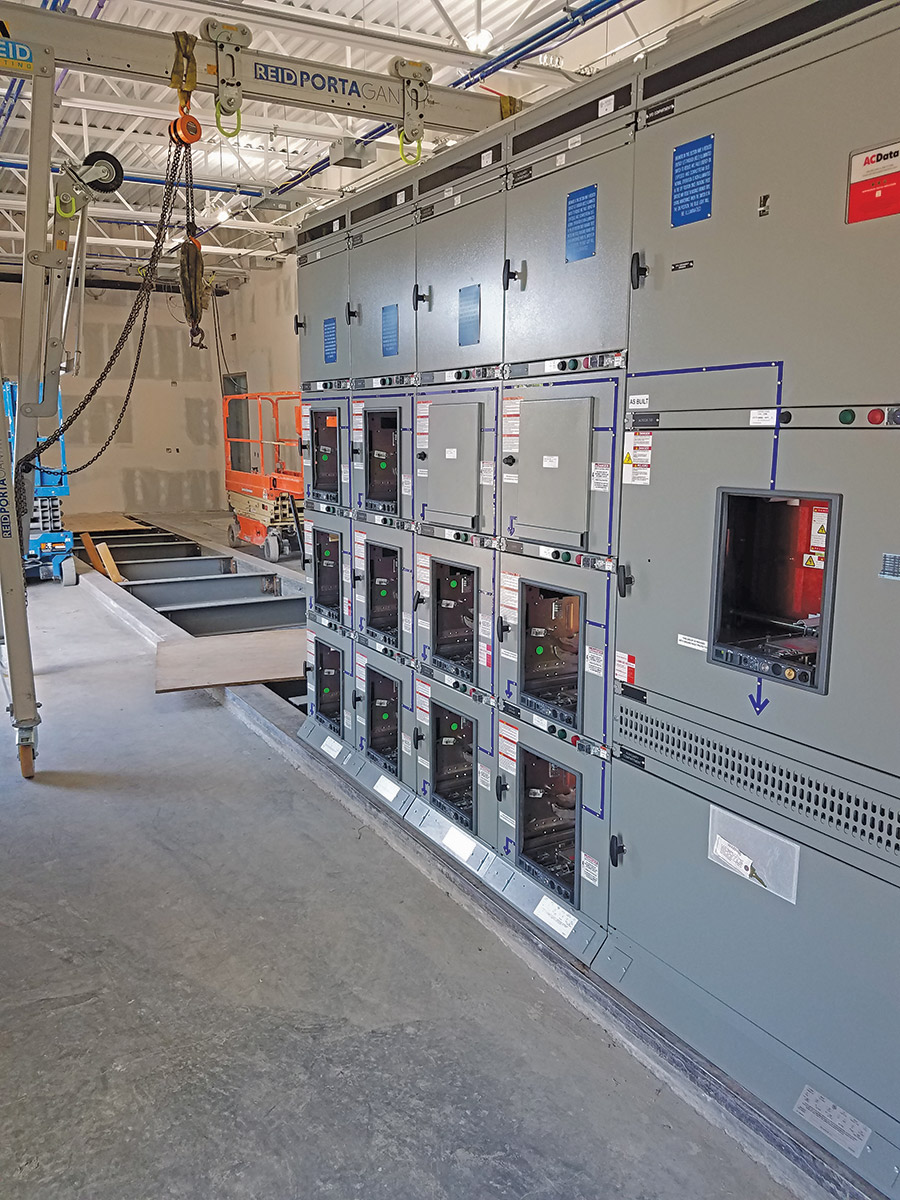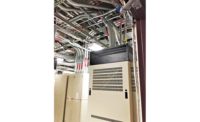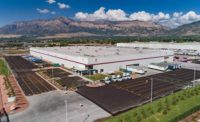Verizon Mobile Switch Center Expansion Project
Aurora, Colo.
Best Project
Submitted by: Weifield Group Contracting
Owner/Lead Design Firm: Verizon Wireless
General Contractor: Holder Construction
Electrical Contractor: Weifield Group Contracting
Completed in February 2023, this 19,000-sq-ft building expansion includes a 7,100-sq-ft data center/switch room, electrical rooms, uninterruptible power supply rooms and other services to support Verizon’s 5G network in Aurora and the surrounding area. The $5.4-million facility is a replica of other facilities Verizon is building across the country and features a design for complete redundancy. It is equipped with two 2,500-kVA utility transformers, each supported by a 4,000-amp switchboard. Backing up the two switchboards are 3-MW standby generators via cascading 4,000-amp automatic transfer switches. The data center is further supported by six 600-kVA UPS modules with a potential full build-out of 1.4 MW due to dark office load.
Pandemic and supply chain delays drove Verizon’s leadership to intervene and prioritize the manufacture and delivery of two delayed 4,000-amp automatic transfer switches (ATS). The client worked with Weifield to come up with a plan to get power downstream from the switchgear and bypass the ATSs during the six-month delay.

Photo courtesy Weifield Group Contracting
Once construction began, the electrical subcontractor built six concrete-encased duct banks from the building to the generator yard to support the utility and generator feeds. Turning the site power on without the four ATSs in place was critical for maintaining the schedule, powering the lineup of gear and meeting commissioning deadlines. The team completed a bypass to power the building with utility power until the ATSs arrived, at which point crews had to interrupt the bypass and install the transfer switches.
To meet seismic design requirements and account for the site’s poor soil quality, the team was unable to use a concrete slab-on-grade foundation. Instead, 180 concrete piers and columns support the structure, with the data center conduit sitting above ground and below the floor. More than 5,000 ft of 3-in. rigid conduit also had to be installed in the crawl space for the oneline piping since the owner’s specifications mandated that all crawl space conduit be composed of rigid pipe. An in-house prefabrication department then welded the oneline pipe onto racks in 20-ft sections, which were set on feet in the dirt and installed by a forklift within the crawl space on the main floor.





Post a comment to this article
Report Abusive Comment