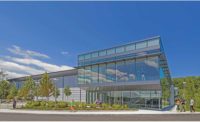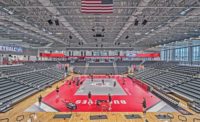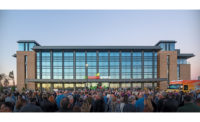Fairfield University Leo D. Mahoney Arena
Fairfield, Conn.
Award of Merit
Submitted by: Gilbane Building Co.
Owner: Fairfield University
Lead Design Firm: Centerbrook Architects
General Contractor: Gilbane Building Co.
Subcontractors: Stamford Wrecking Co.; Cline Bettridge Bernstine Lighting Design; Welti Geotechnical
The project involved demolishing the old Alumni Hall arena and building a modern facility for sporting and campus events. The 3,500-seat arena has a total of 85,000 sq ft, including a theater style film room, team lounge, training rooms, circular team locker rooms and a broadcast and media center. The arena also includes a club lounge and bar and concessions areas, among other amenities.
The demolition of the old arena was complicated by a high ledge and the close proximity of the RecPlex Pool, which required its footings to be excavated and relocated. The project team installed a monitoring system to prevent damage while also barring any hammering on the east side of the building.
The location of the telecommunications infrastructure hub inside the existing structure also posed challenges. The project team started work on the relocation early on, moving the main fiber server room to a neighboring building. This also involved moving all underground exterior conduits and backbone fiber.
The installation of large, rolled steel trusses also posed another challenge. Two cranes and numerous shoring systems were employed.
Painstakingly intricate coordination and excellent communication among the multiple contractors involved in the installation of the rolled steel trusses was key. The $51-million project finished at budget and on time in less than two years.





Post a comment to this article
Report Abusive Comment