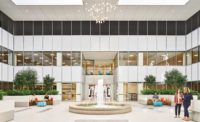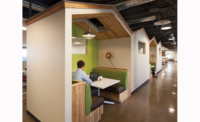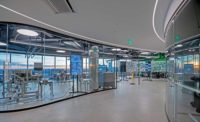BJ's Wholesale Club Headquarters
Marlborough, Mass.
Award of Merit
Submitted by: Timberline Construction Corp.
Owner: BJ's Wholesale Club
Lead Design Firm: IA Interior Architects
General Contractor: Timberline Construction Corp.
Structural Engineer: DeSimone Consulting Engineers
MEP Engineer: Avid Engineers
Owner's Representative: JLL
Property Manager: Newmark
Subcontractors: Rivers Electric Inc.; Edward P. Abely Co.; Xcel Fire Protection Inc.
The five-floor, 190,000-sq-ft headquarters implements technology and modern amenities to enhance productivity. Visitors are greeted with a bright entryway and branded wall on the first floor, which also contains a test kitchen where staff members can work with clients, vendors and guests.
Upper levels support flexible work environments through open-plan layouts and spaces and also include collaboration areas located adjacent to the four-floor connecting stairway. The design includes detailed woodwork, millwork, fixtures and finishes and a robotics-equipped quality assurance lab. In the event of an emergency, three generators and the dedicated server room’s double-redundancy electrical infrastructure ensure continuous operations.
Due to unforeseen delays with lead times and landlord turnover, the fit-up had to be constructed from the top down and delivered to the tenant one floor at a time, which required working with local officials to obtain individual certificates of occupancy.
Beginning with early completion of the data center and central information technology infrastructure, steady communication between the project partners throughout all work phases was key in meeting the nine-month schedule. Extra safety coordination was required for the interconnecting stairway, which involved cutting appropriately sized holes in the floor slabs prior to installation. The team also kept BJ’s workers safe from construction activity as the move-in progressed.





Post a comment to this article
Report Abusive Comment