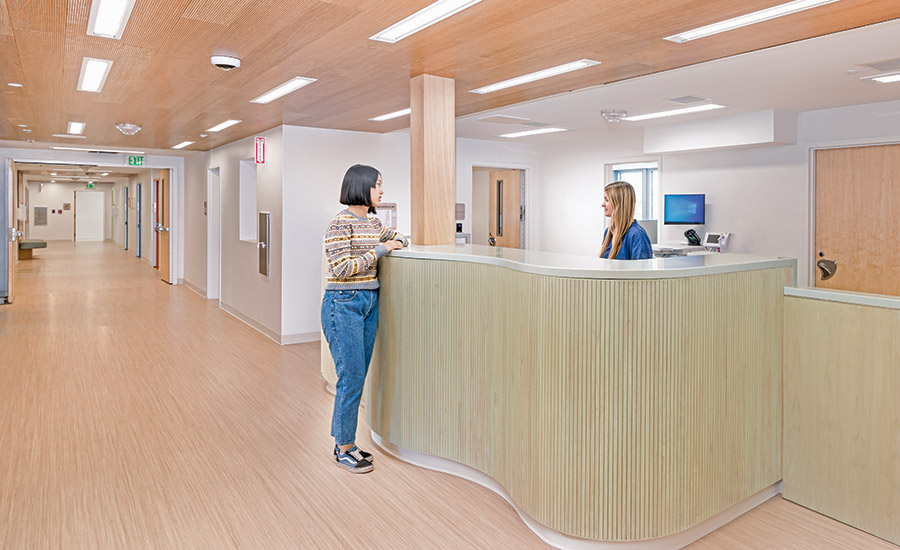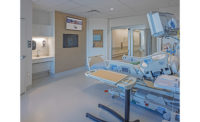Boston Medical Center Brockton Behavioral Health Center
Brockton, Mass.
BEST PROJECT
Submitted by: CMTA Inc.
Owner: Boston Medical Center
Lead Design Firm: Isgenuity LLC
General Contractor: Southern Middlesex Industries
Civil Engineer: Tetra Tech
Structural Engineer: Goldstein-Milano Structural Engineering
MEP Engineer: CMTA Inc.
The $41-million project was a redevelopment of a former nursing home into an 82-bed behavioral health care facility that treats people with mental illness and substance abuse issues. With the mission of “addressing mental health treatment disparities among disenfranchised populations,” the project was located in a demographically diverse city and designed to be patient-centric, with access to walking paths, an outdoor courtyard, gardens, exercise spaces and sheltered areas.
The fast-track project met an aggressive 19-month schedule, with the dearth of treatment beds in the area making it imperative to finish fast. The team was also able to win over stakeholders who were initially skeptical of the net-zero design and plans for drilling geothermal wells. The team demonstrated that the 88 wells, each 500 ft deep, would cut energy costs and offer a better return on investment than standard mechanical systems. The team says choosing renewable energy sources was also a deliberate investment in the well-being and health of the overall Brockton community as well.
Retrofitting into a modern health care facility—a building that dated to the 1970s and that had been vacant for a decade—was also a major challenge. The former nursing home was far from energy efficient, with a dated and inefficient envelope system made of masonry. The upgrade required replacing the old envelope with a high-performance enclosure.

Photo courtesy CMTA Inc.
The revamped building has 100 LED lighting units and a fully electric laundry and kitchen. To offset the building’s consumption of power, a 700-kW photovoltaic system and a 500- kW energy storage system were installed. The team also installed a modern central mechanical system in a building that had never been designed for it.
Faced with low floor to ceiling heights, the team was able to make it all fit with the strategic placement of equipment and ductwork. That, in turn, enabled the building to meet code requirements related to ceiling height.
Financing of the nearly $23-million project was somewhat unique, with the state chipping in $12 million as part of a program designed to expand behavioral health care. A private donor contributed $6 million.





Post a comment to this article
Report Abusive Comment