712 Fifth Ave. Repositioning
New York City
BEST PROJECT
Submitted by: Shawmut Design and Construction
Owner: Paramount Group
Lead Design Firm: KPF
General Contractor: Shawmut Design and Construction
Structural Engineer: Severud Associates
MEP Engineer: RDA
Architect: TPG Architecture
Sequence Engineer: Plan B Engineering
Subcontractors: Tangent Construction Inc.; Burgess Steel Erectors of New York LLC; Wilkstone LLC; Caruso Painting Corp.; Ashlar Mechanical Corp.; PJ Mechanical Corp.; Nead Electric; Cord Contracting Co.; Lido Lighting
Upgrading an atrium, part of the Henri Bendel luxury retailer’s store for decades, allows it to connect with a neighborhood building on its west side and another building on its south side to expand across four floors.
The project team says it improved the atrium space that is accessible to the public despite it being privately owned. In two phases of the three-phase project, the team managed the demolition, structural work and repositioning that aligned the floors of the two buildings.
Dealing with unanticipated conditions that emerged during structural work was a major challenge for the project team. On every floor, it had to upgrade structural connections and come up with the appropriate sequencing to maintain the building’s stability and integrity.
Working in a century-old landmarked building beneath a 52-story, 650-ft high-rise at 712 Fifth Ave. involved realigning floor plates, creating new elevator shafts, relocating columns and installing floating glass catwalks.
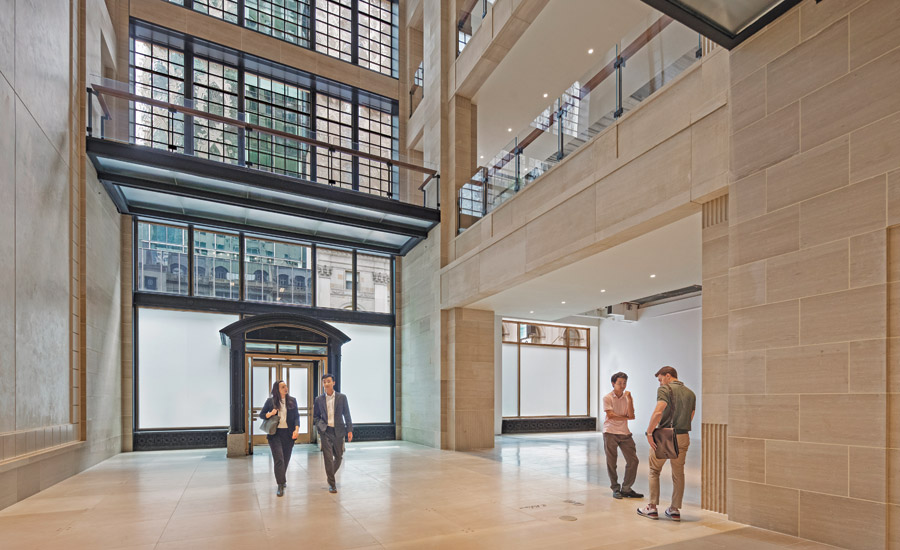
Photo by Michael Moran, courtesy Shawmut Design and Construction
Also core to the project was doing the careful work of protecting and preserving historic Lalique windows at 714 Fifth Ave. These atrium windows are the only ones of their kind in New York City and one of two sets in the world.
A preservation team used a coating that was sourced overseas to protect the windows. It also kept as much of the building’s original limestone as possible. Lead design firm KPF sourced the remaining areas with limestone from a quarry in France visited by the team numerous times.
Catwalks originally spanned the internal perimeter of floors two, three and four, providing close access to the windows but decreasing general visibility from the ground level. The team removed the third and fourth floor catwalks to improve natural lighting and allow for unobstructed views from the interior ground level that were previously impossible.
The updated design retains the catwalk at the second floor, adding a wheelchair lift to meet accessibility compliance rules. Also on the second level, a glass viewing balcony was introduced opposite the Lalique windows, and glass railings were added.
Soil conditions added complexity to the project, according to the team. The existing soil in the basement was unable to support the foundation of the new construction masonry unit wall, which stretched five floors uninterrupted. Abandoned brick and rubble walks found in the cellar also had to be removed before casting concrete for the foundation.
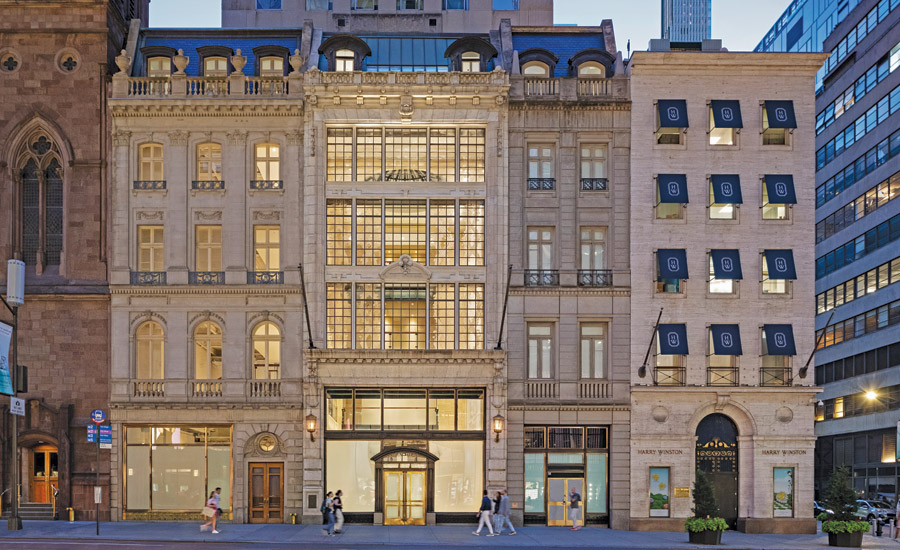
Photo by Michael Moran, courtesy Shawmut Design and Construction
To transport the steel for stairs in the middle of the atrium from Fifth Avenue, the team devised a plan to hoist and rig the steel inside the atrium before weaving it through columns and scaffolding. Replacing the six existing balconies overlooking the atrium, the project team had to reinforce four columns.
Crews installed new supporting steel after demolishing and removing the balconies, working their way down from floors four, three and two. Each balcony now has eight pieces of double-layered glass, and visitors can walk farther out into the atrium with sections cantilevering out some 2.5 ft to 3 ft off the cornered stone.
The team declined to share the project value but said it was completed at budget and on schedule in 26 months.


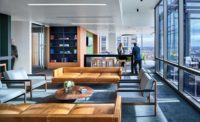
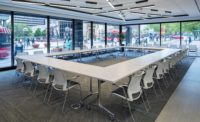
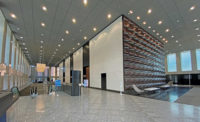
Post a comment to this article
Report Abusive Comment