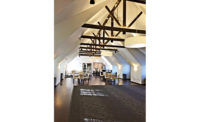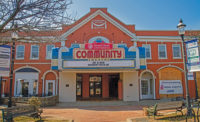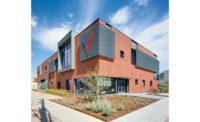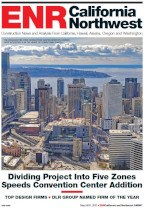Kids Can Community Center
Omaha
Award of Merit
Submitted by: Boyd Jones Construction Co.
Owner: Kids Can Community Center
Lead Design Firm: Holland Basham Architects
General Contractor: Boyd Jones Construction Co.
Civil Engineer: Olsson Associates
Structural Engineer: Nielsen-Baumert Engineering Inc.
MEP Engineer: Morrissey Engineering
Located on a 3.8-acre site, this child development facility doubles the capacity of the previous space, expanding Kids Can’s early childhood education programming and more than doubling capacity for out-of-school programming. The 27,000-sq-ft building was built on a long-vacant corner lot, previously home to a neighborhood elementary school before it closed 30 years ago.
With single family homes on three sides, access was limited to a single point of entry and exit. This resulted in increased traffic, so proactive communication with neighbors was critical to minimize disruptions. Crews swept and collected any trackout debris on the street and if any trailers crossed over onto the curb strip and damaged grass in the right-of-way, the contractor proactively worked with neighbors to ensure regrowth of affected areas.
It was vital that the project be designed and built to withstand heavy use, so the project team placed emphasis on durability and occupant safety. The new building features a significant amount of wainscot paneling on all common-use corridor walls, which not only improves aesthetics but also enhances durability.
When an owner-furnished subcontractor realized they couldn't meet the deadline for playground facilities installation, the contractor took on the additional scope. The team coordinated design and installation of the required concrete pad and anchors to specification, then installed the poured-in-place rubber playground surface before overnight temperatures could prevent proper installation. In-house certified staff then installed equipment, ensuring fully functional playground facilities ahead of the client’s move in.






Post a comment to this article
Report Abusive Comment