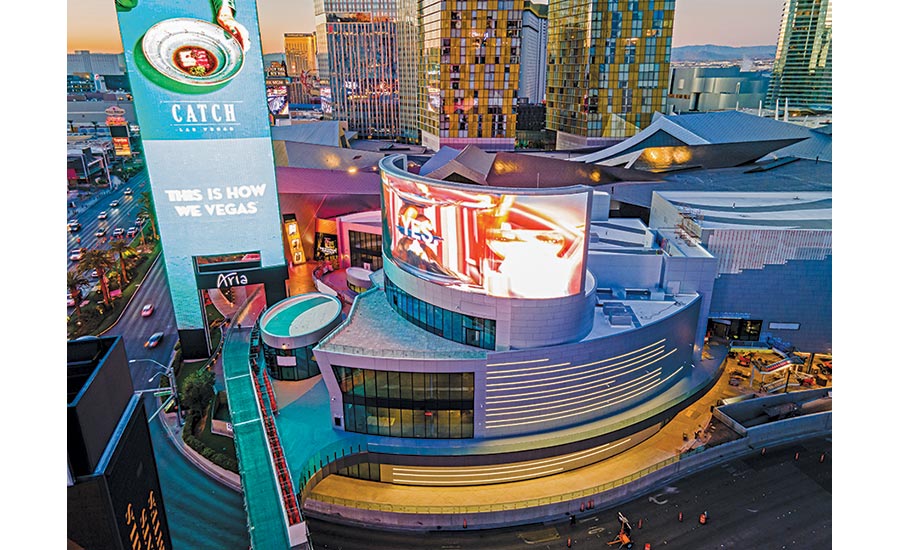2023 Southwest Best Projects
Award of Merit Office/Retail/Mixed-Use: 63 Las Vegas

Photo courtesy The Penta Building Group
63 Las Vegas
Las Vegas
Award of Merit, Office/Retail/Mixed-Use
Submitted By: The PENTA Building Group
Owner: RBH
Lead Design Firm: Arquitectonica; Knit Studios
General Contractor: The PENTA Building Group
Structural Engineer: Amfab Steel
MEP Engineers: MMC Contractors West; Rosendin Electric
Ready to host the flocks of visitors that continually stream into the city, 63 Las Vegas provides space for 12 tenants in individually built spaces within a four-story core and shell building.
Working around the existing Harmon Tower presented one of the project’s main challenges, and it was heavily observed and reviewed by the city’s building department. Crews integrated the new core and shell with the unfinished tower’s existing stair and elevator core. Another challenge for the PENTA team was a last-minute design change to add an extra floor and increase its overall height, which required close collaboration with the design team to accomplish.
The exterior design was crafted to complement the neighboring property, the high-end Crystals Shopping Center, ensuring a similar aesthetic, but at the same time, the project owner sought to achieve a style that still featured a unique look.
Software played a significant role in the project, including Autodesk Build, used to allow for real-time sharing of drawings, request for information submittals and other documentation that could be accessed by any team member from tablets. Each subcontractor was required to have accounts on the platform to ensure seamless communication and prevent any loss of information. That played a key role in minimizing rework and kept teams working on the most recent information that sometimes was altered by owner-driven changes.




