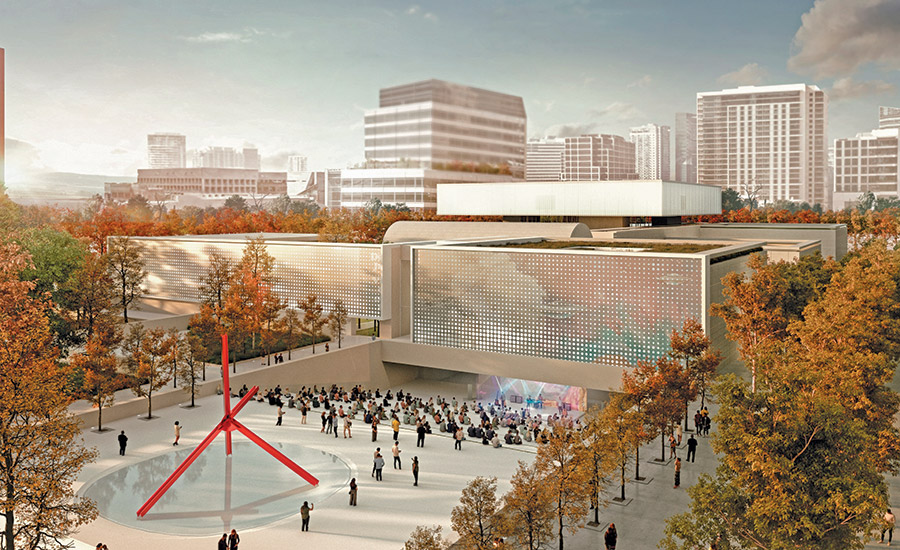Austin-Bergstrom International Airport (ABIA) broke ground Aug. 30 on a $164-million West Gate Expansion with Hensel Phelps as the project's general contractor. The expansion will increase the airport by nearly 85,000 sq ft over three levels of apron, concourse and mezzanine space, said Dwight Runkels, operations manager for Hensel Phelps. The expansion is part of a $6.5-billion upgrade plan that started in February 2023. The plan includes 61 upgrades over the next two decades, Runkels added. Additional upgrades include a new concourse, 10 additional gates as well as an underground tunnel that will link the airport’s existing buildings. This expansion will add additional seating areas, the largest bathrooms in any of the terminals, private rooms for nursing mothers and a third-level outdoor public patio with a view of Austin’s skyline. The expansion is slated to open in 2026.
At its construction peak, the onsite workforce was estimated to reach between 170-200 workers. This contract returns Hensel Phelps to ABIA, where the firm had previously completed projects, including the Terminal East Infill and baggage claim, Runkels said.

Image courtesy Dallas Museum of Art
The Dallas Museum of Art selected Madrid-based firm Nieto Sobejano Arquitectos as the winner of its Reimagining the Dallas Museum of Art contest, an international design competition that received more than 150 submissions from across the globe.
The winning concept addressed matters of circulation, sustainability and gallery expansion while honoring the original building built in 1984 and designed by Edward Larrabee Barnes. In a release, judges praised the design for transforming the link between landscaping and community into a balance of “memory and innovation.” Key to Sobejano’s design was the need to address the extended gallery space. According to the firm, this is achieved by introducing a floating square extension on the roof, a flexible space where contemporary art will be displayed. The new area will incorporate an event space, restaurant and a roof terrace overlooking a park. Visibility will increase by two new facades at the structure’s north and south, allowing museum-goers to explore the campus.
“The committee found the winning team a delight to interact with during the competition workshops and visits; they listened carefully, questioned us and continually reappraised their approach,” the museum said in a statement.
A shortlist featured such firms as David Chipperfield Architects, Diller Scofidio + Renfro, Johnston Marklee, Michael Maltzan Architecture and Weiss/Manfredi.




