EMD Serono Horizon Building
Billerica, Mass.
BEST PROJECT
Submitted By: Erland Construction Inc.
Owner: EMD Serono
Construction Manager: Erland Construction Inc.
Lead designer: PM Group
Civil Engineer: BSC Group
Structural Engineer: LeMessurier
MEP Engineer: BR+A
Interior Architect: INTEC Group Inc.
Owner’s Project Manager: Facilities Management Consultants
Subcontractors: Covenant Fire Protection Inc.; D&M Civil; Galaxy Glass & Aluminum; Interstate Electrical Services; Metro Walls; New England Laboratory; North Shore Mechanical Contractors; Ocean Steel & Construction; Phoenix Mechanical; R&R Window Contractors
EMD Serono hired Erland to construct an amenity-focused building to add more lab and office space and augment the vibrancy of its growing campus. The mixed-use building features open-layout offices as well as a café, kitchen, meeting rooms and an atrium. Labs were designed with flexibility to adapt to future R&D needs in specialty pharmaceuticals and patient care.
The facade of the steel-framed building is nearly 50% glass, supported by 40,000 sq ft of 3-in. insulated metal panel and 34,000 sq ft of curtain wall. The building was designed for LEED Gold and WELL Platinum certification, with nearly 90% of construction materials having been recycled.
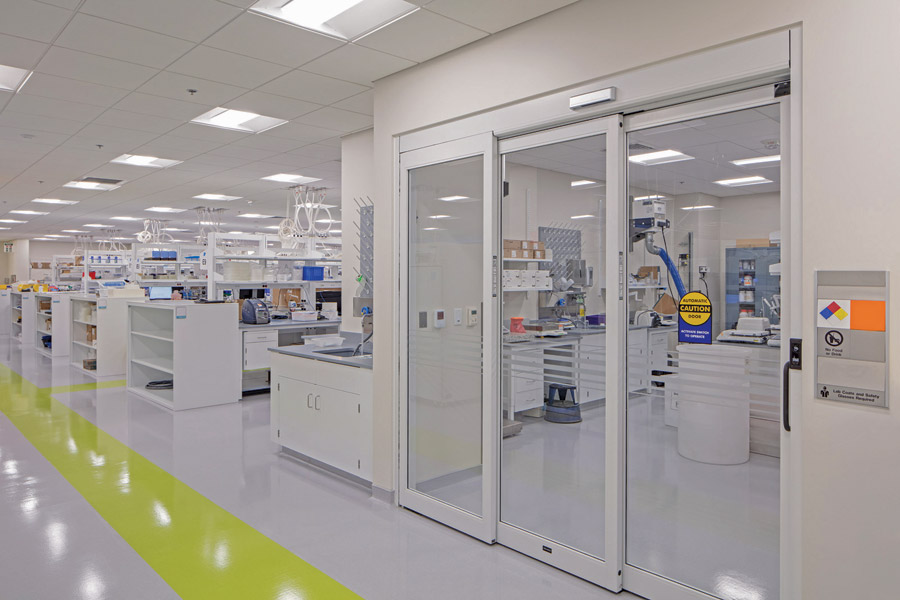
Photos by Andy Caulfield Photography, courtesy of Erland Construction Inc.
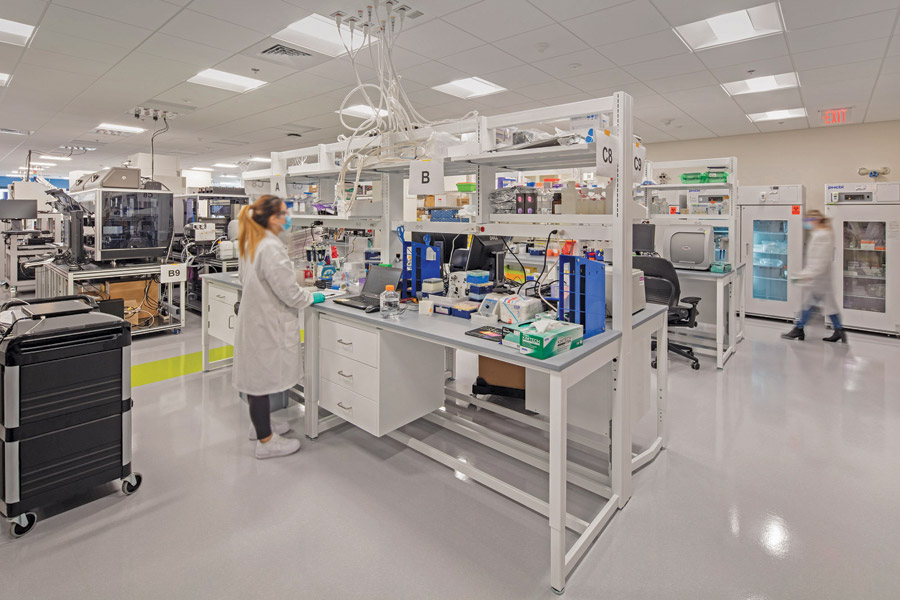
Photos by Andy Caulfield Photography, courtesy of Erland Construction Inc.
For the project’s complex MEP and fire protection work, Erland deployed a 3D model created by the design team. Installation of the metal panel facade system required extensive coordination with trade partners to locate the exact placement of steel tube supports.
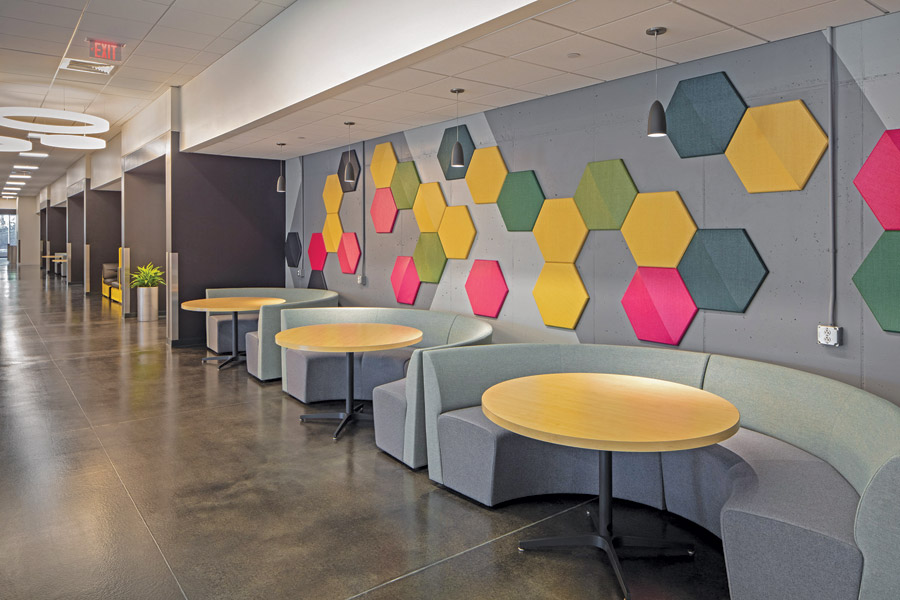
Photos by Andy Caulfield Photography, courtesy of Erland Construction Inc.
The building also features state- of-the art mechanical systems. Rooftop chiller units have a 280-ton capacity, while most building heating and cooling needs are provided by fan-coil units working off hot and chilled water. A building management system keeps tabs on HVAC and electric and water use. The 3D model was also used to ensure all contractors were on the same page in installing the labyrinth of overhead piping. The team employed a Prevention through Design (PtD)approach to make building design changes to reduce occupational risks and hazards.
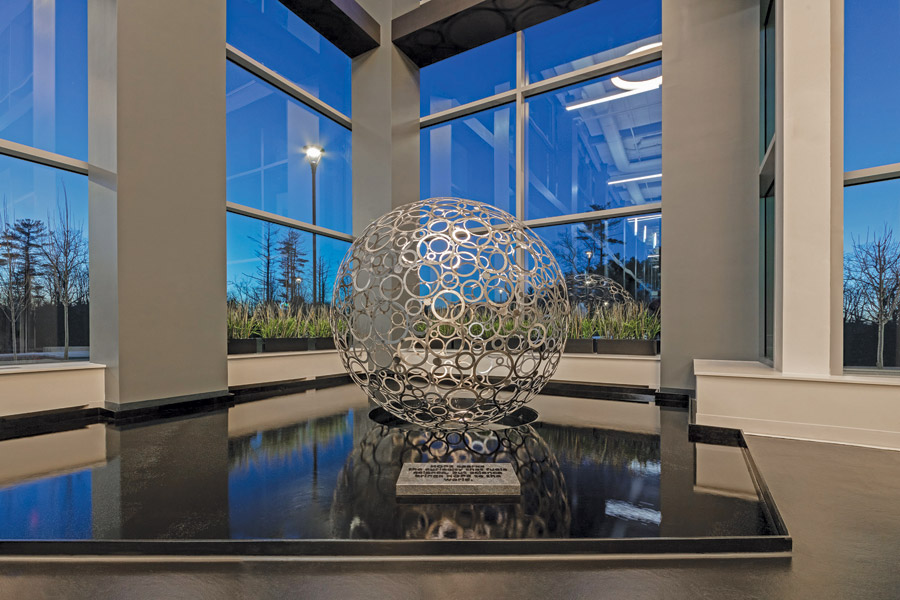
Photos by Andy Caulfield Photography, courtesy of Erland Construction Inc.
A total of 122 changes were made to the building’s design to head off potential injuries and hazards, with 175 potential PtD changes identified.


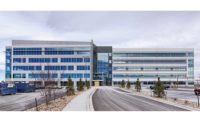
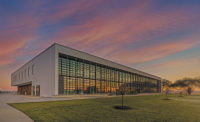
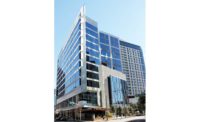
Post a comment to this article
Report Abusive Comment