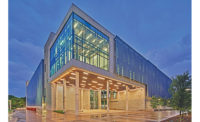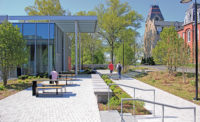University of Albany Emerging Technology and Entrepreneurship Complex
Albany, N.Y.
Award of Merit
Submitted By: Consigli Construction Co. Inc.
Owner: University of Albany
Construction Manager: Consigli Construction Co.
Lead Design Firm and MEP Engineer: Cannon Design
Civil Engineer: M.J. Engineering and Land Surveying P.C.
Structural Engineer: Ryan, Biggs, Clark, Davis
Envelope Consultant: Bell & Pina
Smart Building Design: Affiliated Engineers
Commissioning Agent: M/E Engineering P.C.
Landscape Architect: Supermass Studio
To stay on schedule during the winter and meet strict specifications, the team temporarily enclosed this University of Albany building at two different stages. Designed for teaching, research and business collaboration, it also houses the nation’s most advanced weather observation system and the first-in-the-nation College of Emergency Preparedness, Homeland Security and Cybersecurity.
Early in the project, select lower level areas were enclosed with an entirely plastic facade to allow concrete pours during cold temperatures. The project was well into finishes the following winter when the entire building required conditioning. Where the facade was partially complete, window openings were tented to enclose the building prior to total facade completion. Tall floor heights and open atrium spaces complicated this task. Moisture-resistant drywall helped combat water infiltration.
The all-electric building built to achieve LEED Platinum certification and set to lower annual energy costs by up to 70% compared with similar baseline buildings includes 190 geothermal wells, 4,800 solar panels and a green roof. It is “one of the university’s largest and most energy-efficient buildings,” says the team. The facility features classrooms, research labs and specialty instrumentation facilities, with capacity for more than 200 full-time faculty, 100 research and industry partners and 800 students.
The $118-million project finished in about 27 months at budget and on schedule.





Post a comment to this article
Report Abusive Comment