Brooklyn Public Library, Adams Street branch
Brooklyn
BEST PROJECT and Award of Merit, Sustainability
Submitted By: Shawmut Design and Construction
Owner: Brooklyn Public Library
Lead Design Firm: WORK Architecture Co.
General Contractor: Shawmut Design and Construction
Structural Engineer: LERA
MEP Engineer: DOSE Engineering
Lighting Designer: Tillotson Design Associates
Graphic Designer: Linked by Air
The Adams Street branch is the first new library built in Brooklyn since 1983 and the first branch constructed in the DUMBO neighborhood—the result of dozens of meetings with community members aimed at providing new resources for the area and fostering civic literacy.
Located under the Manhattan Bridge, the facility has more than 650,000 sq ft of library and program space housed on the renovated ground floor of the former E.W. Bliss Machine Works building, which was built in 1901. The design of the renovation—completed on schedule in nine months—aimed to blend both past and future by exposing traces of historic brick and timber underneath modern infrastructure.
The interior’s original brick walls were cleaned, sealed and preserved, then covered in a white chalky patina to maintain its past industrial look while giving the space a brighter aspect.
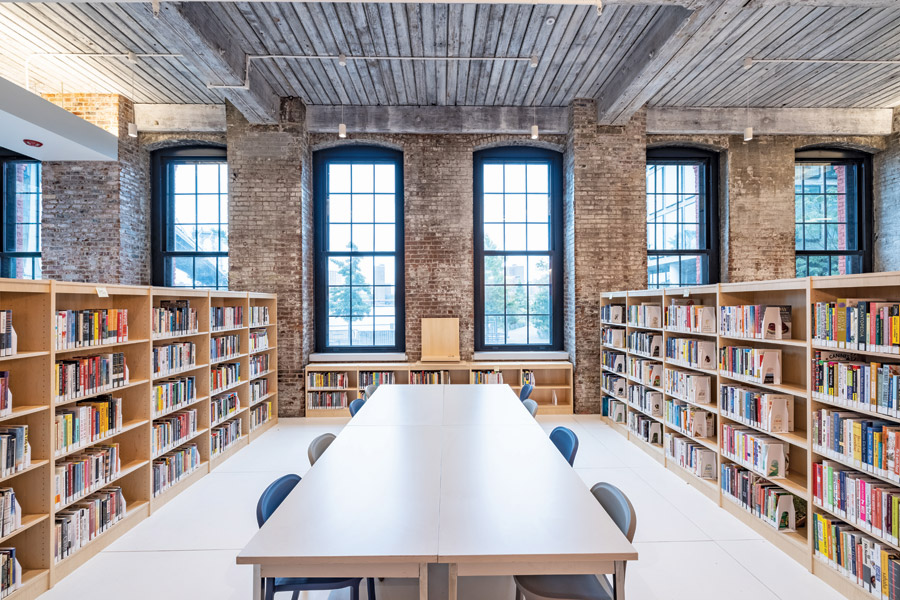
Photo by Gregg Richards, courtesy of Shawmut Design and Construction
Overhead, the team concealed ductwork, lighting and other systems behind a new dropped ceiling, which has a series of large, curved openings to reveal the original timber ceiling as it meets the brick walls. Project participants did this without needing to add fireproofing after proving that the required fire separation between the library and the residential floors above would be provided by the heavy timber ceiling.
With the smallest readers being the primary focus of the project design, the library is rife with learning spaces. Clad in a maple-veneered medium density fiberboard that is specially milled with a custom pattern, the raised children’s area within the broader pavilion of the library combines programmed niches for stroller parking and book storage with large curvaceous openings.
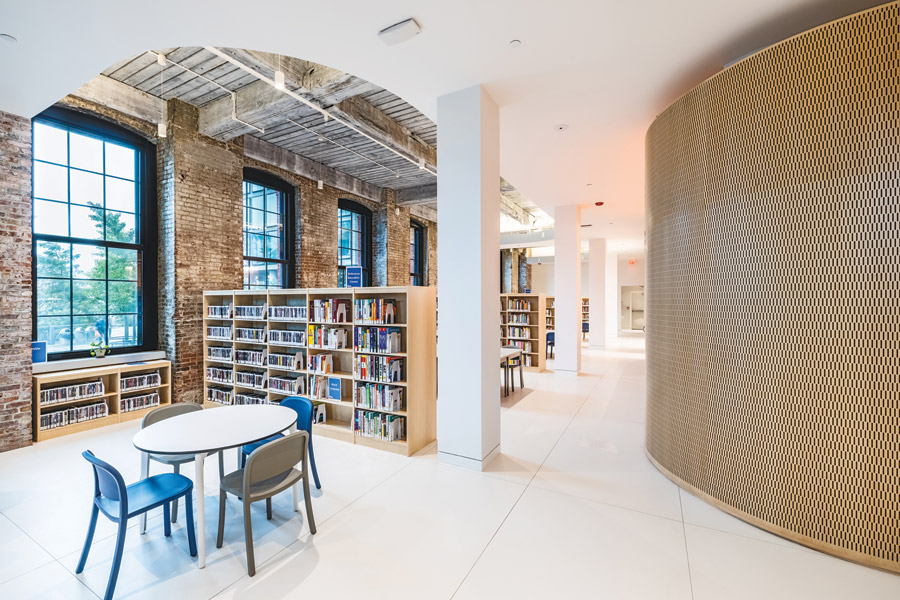
Photo by Gregg Richards, courtesy of Shawmut Design and Construction
This section gives the library’s young patrons the opportunity to gaze through 15-ft-tall windows at Manhattan’s skyline, the East River and Main Street Park—the same views enjoyed by residents of market rate apartments above the library and those strolling around the trendy neighborhood.
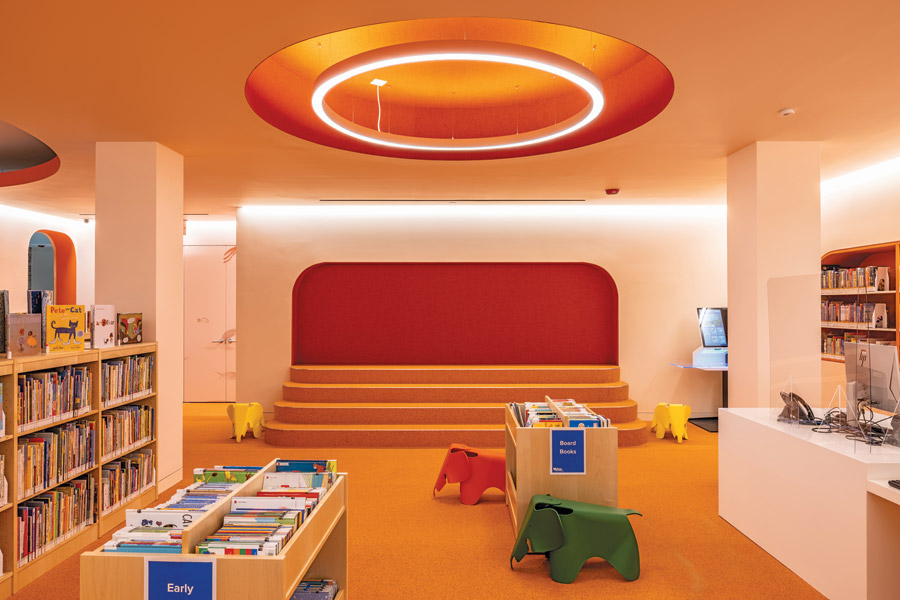
Photo by Gregg Richards, courtesy of Shawmut Design and Construction
Outside, the team created a large white graphic sign with the word “LIBRARY”—a callback to historic hand-printed signs that were used around the neighborhood. Running over the windows using a frit pattern, the sign, which was approved quickly by New York City’s Landmarks Preservation Commission, does not block the view for visitors to the library since it is virtually invisible from the interior looking out.
The $7.2-million library project was completed at budget, according to the submission.


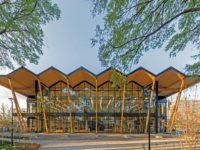
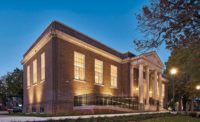
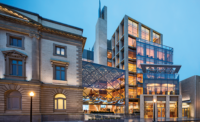
Post a comment to this article
Report Abusive Comment