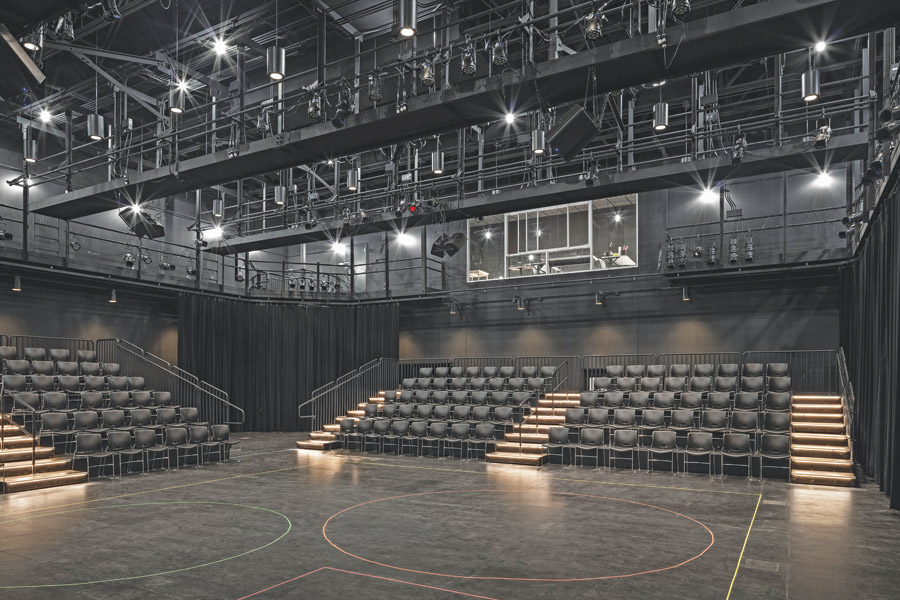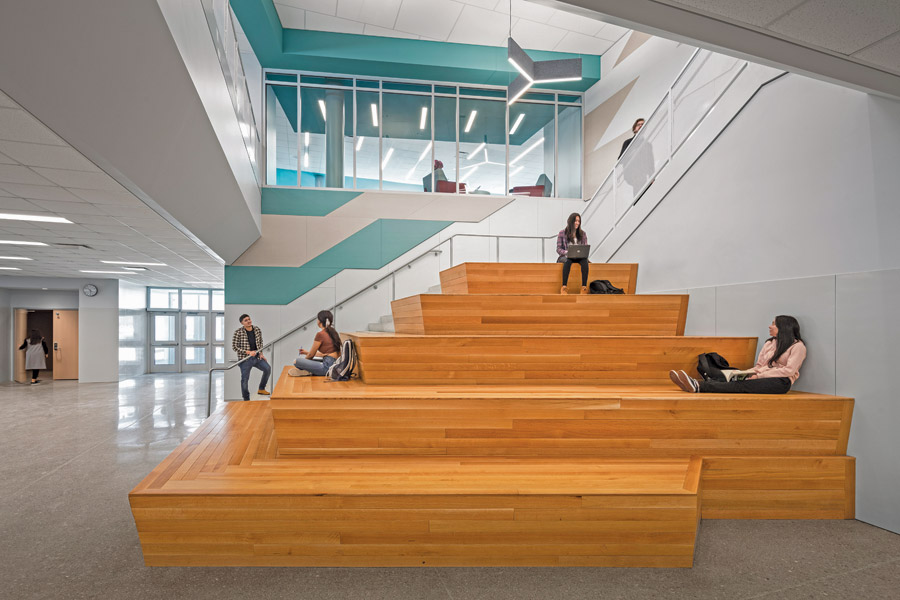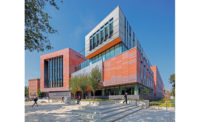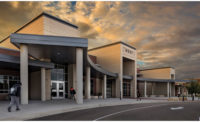John Hancock College Preparatory High School
Chicago
BEST PROJECT
Submitted By: Legat Architects
Owner: Public Building Commission/Chicago Public Schools
Lead Designer: Legat Architects; UrbanWorks
General Contractor: KR Miller Contractors Inc. and A.L.L. Masonry Construction Co. Joint Venture (KRMALL Joint Venture LLC)
Structural Engineer: Rubinos & Mesia Engineers Inc.
Civil Engineer: EVA Design and Engineering
Replacing a 1950s-era school, the new John Hancock College Preparatory High School forms a community hub within Chicago’s Clearing neighborhood. With a school population that is 94% Hispanic, the team focused on diversity, inclusion and community in its approach.
“Addressing the cultural community was really important,” says Robin Randall, principal and director of PreK-12 education at Legat Architects. “We led community workshops in a bilingual format. We attended a community meeting at the previous school and were asked to stay for dinner, hosted by the community. It was a very heartwarming process because the community was so appreciative of having one of the first new high schools for Chicago Public Schools in a long time.”
A diverse design and construction team was assembled with 32.8% MBE participation, 10.2% WBE participation, 98% minority laborers and 21% community resident workforce. The team broke ground on the $ 67.8-million project in February 2020 and completed it on time and on budget in August 2021. More than 70% of the owner’s contingency was returned.

Photo courtesy of AJ Brown Imaging
The 178,000-sq-ft facility needed to mitigate any noise from Chicago Midway International Airport two blocks away. The team spent over seven months consulting with two window manufacturers and performing studies to ensure the building envelope provided a quiet, comfortable learning environment. Nearby air and rail traffic is virtually impossible to detect within the classrooms, according to the team.
The exterior wall achieves an R24 insulation value. Consequently, the building uses 30% less energy than a comparable baseline. The roof also applies a layer of concrete and two types of insulation to modulate aircraft noise. Additionally, exterior glazing reduces outside noise—glazing accounts for less than 28% of the overall envelope and includes a laminated interlayer to minimize sound intrusion.
With its proximity to Midway, the team also had to coordinate the building’s height and location with the Dept. of Aviation and the Federal Aviation Administration.
Using a design-build delivery, the team worked closely with specialty contractors and design engineers to gain further efficiencies through prefabrication. Using BIM modeling, the team coordinated the layout of the MEP and fire protection systems, allowing for the hydronic piping pump racks and the sprinkler piping system to be prefabricated offsite.

Photo courtesy of AJ Brown Imaging
The team also worked with theater and acoustical consultants to design the first newly constructed black box theater for Chicago Public Schools and the flagship theater for CPS’ performing arts program. Complete with a catwalk, sound booth, modular seating and high-end AV equipment, the theater enables students to reinvent theatrical productions by eliminating the traditional stage and allowing for 360-degree performances.
“One of the things that’s really magical about the black box is it’s now become the new standard for CPS for black box theaters because it’s an economical way to have a flexible lecture hall and performance space,” Randall says.
Other amenities include a full-size auditorium and a two-position gymnasium, which can be shared with the neighborhood.





Post a comment to this article
Report Abusive Comment