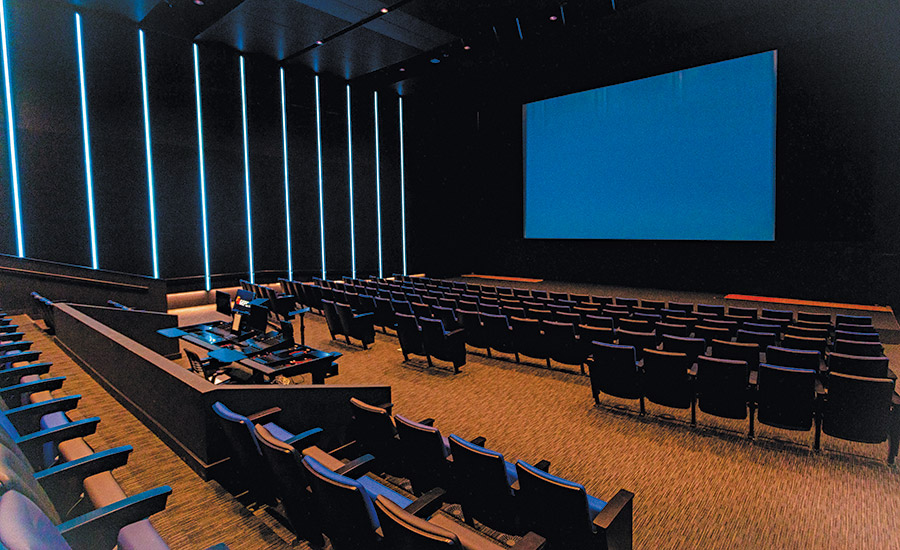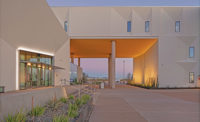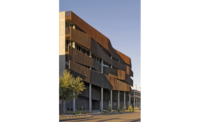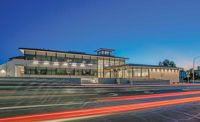Arizona State University @ Mesa City Center
Mesa, Arizona
Award of Merit, Higher Education/Research
Submitted By: DPR Construction
Owner: City of Mesa
Owner/Tenant: Arizona Board of Regents on behalf of Arizona State University
Lead Design Firm: Holly Street Studio/Bohlin Cywinski Jackson
General Contractor: DPR Construction
Civil: Dibble Engineering
Structural/MEP: ARUP
Landscape Architect: Colwell Shelor
A collaboration between the city and Arizona State University, the $65-million center in downtown Mesa includes a three-story, 118,000-sq-ft Media and Immersive eXperience (MIX) Center and the Plaza @ Mesa City Center. A catalyst for the city’s emerging Innovation District, the project was completed at budget and on time in May 2022.
The MIX Center houses programs that further the design of virtual worlds and immersive media experiences, serving industries such as healthcare, aerospace, manufacturing and entertainment.
Included are a 2,000-sq-ft lobby, a 3,200-sq-ft enhanced immersion studio, four sound stages, a 285-seat screening theater and an 80-seat screening room. The second-floor recording suite was designed to a high level of acoustic isolation, capable of silencing an external 165-decibel source and protecting against structurally borne vibrations from adjacent spaces.
Its façade incorporates an innovative application of terracotta panels, a contextual response to the downtown’s mid-20th-century breeze block buildings, well suited to the hot, arid climate.
Connecting with the community, The Plaza @ Mesa City Center is a two-acre gathering place just south of the ASU building featuring a large open space for watching movies and live events, a water feature and seasonal ice rink.
While pressured by the budget and the construction schedule and the high level of detail, the team completed a rare “box-in-box” design to fulfill the acoustic isolation requirements. Guided by VDC modeling, contractors built each room twice: a heavy sound-barrier shell followed by a “floating” room within.
The MIX Center was adjacent to several construction projects, requiring detailed planning and sequencing for components such as utilities, with zero disruptions to project schedules.





Post a comment to this article
Report Abusive Comment