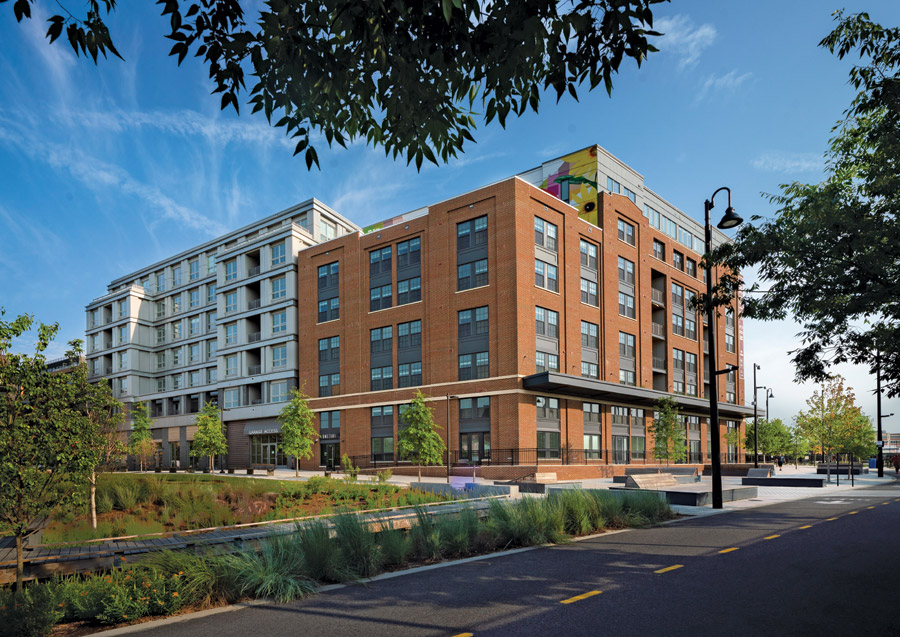ONE501
Washington, D.C.
BEST PROJECT and Award of Merit, Safety
Submitted By: Submitted by Foulger-Pratt Contracting LLC
Owner: Foulger-Pratt Development LLC
Lead Designer: Torti Gallas Urban
General Contractor: Foulger-Pratt Contracting LLC
Civil Engineer: VIKA Capitol LLC
MEP Engineer: Breeden Mechanical Design Inc.
Landscape Architect: ParkerRodriquez Inc.
Interior Design: MSA Interiors
The work of a unique partnership between contractor Foulger-Pratt and the NoMa Parks Foundation, the $66-million project involved the construction of a 327-unit, Class A, wood-framed apartment building in Northeast Washington, D.C., as well as the integration of the building with an adjacent park.
A 22,000-sq-ft parcel of land was donated to connect the new apartment building—which boasts a 6th floor amenity patio with views of the U.S. Capitol—with the expanded Alethia Tanner Park.
The building features a mix of 1-, 2- and 3-bedroom apartments, 20 loft units, including artist live-work studios, and 18 affordable units. The project also includes 8,000 sq ft of interior amenities and a courtyard with a lap pool.

Photo by Brian Tomaino (Torti Gallas)
Five different facade treatments—including brick and metal panel and Nichiha fiber cement—were chosen to help the building reflect the Eckington neighborhood’s history, with the site part of a railyard until the 1980s.
There is also a strong green element, with a 21,000-sq-ft green roof and 1,400 sq ft of photovoltaic solar panels, both of which were installed to help the project achieve LEED Gold certification.

Photo by Brian Tomaino (Torti Gallas)
Poor soil conditions and contamination created a significant challenge in the early stages of construction. This, in turn, required extensive soil excavation and removal coupled with internal bracing and additional supports for the foundation.
Most of the soil needed to be removed due to contamination, with a total of 2,362 truckloads, or 51,178 tons, of fill being hauled away to special disposal facilities. Among the materials removed from the site were 100 tons of PCBs, which were taken to a special disposal site in Michigan.
A sub-slab vapor intrusion mitigation and venting system was installed. Encapsulating the foundation, it was designed to prevent any trace vapors in the soil from entering the building.
Meanwhile, during the same phase, crews installed 586 rammed aggregate Geopiers to support the building’s foundation.

Photo by Doug Sanford, courtesy of Foulger-Pratt Contracting LLC
In order to do the bracing while also sealing the foundation, the project team needed to coordinate closely to avoid conflicts and ensure the sub-slab vapor barrier was installed correctly.
The 25-month project was completed ahead of schedule and below budget.
Early and extensive planning with subcontractors headed off any delays, with no time lost during the pandemic as well. The team had a 0.97 OSHA recordable incident rate during more than 412,000 worker-hours.
A project-specific safety plan was developed to address the specific hazards and their location relative to the project.
In addition, a 14-ft-wide custom overhead protection system was installed to protect bicyclists and others on the heavily used Metropolitan Branch Trail, which abuts the project.





Post a comment to this article
Report Abusive Comment