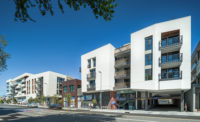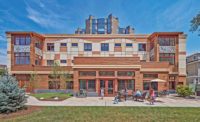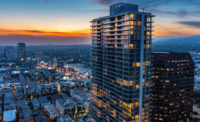Angeles House
Los Angeles
AWARD OF MERIT
Submitted By: PNG Builders
Owner: URM Support Corp., a Union Rescue Mission affiliate
Lead Design Firm: HED Design
Contractor: PNG Builders
Civil Engineer: Land Design Consultants, Inc.
Structural/MEP Engineer: IMEG
A model for future transitional housing, Angeles House is not a typical shelter or apartment. Every detail was added with a mindful approach to who would be living there. Whimsical touches were utilized to appeal to children, including bright colors and plenty of curves. Space was designed for various onsite support services, and impressively, it was built for a fraction of the cost of comparable, government-funded-housing in the area. The building sits on a 50-50 property line with the City of Compton and the County of Los Angeles, which meant clear communication and adherence to restrictions and codes from both jurisdictions.
Designed to look and feel like a standard apartment complex instead of a traditional homeless shelter, the project’s nonlinear design was a key component of staying away from the institutional feel. This project incorporates many curves throughout the facility to create a cool urban design that softens the feeling of the building.
The multipurpose room was designed with an intricate serpentine ceiling, and the common areas and library have fixtures of varying depth to provide some interest and play with the ceiling heights. The dining area and daycare have exposed ceilings to provide a sense of a larger contemporary space and the use of a cascading ceiling enables access panels to be hidden while creating a unique eye-catching look.






Post a comment to this article
Report Abusive Comment