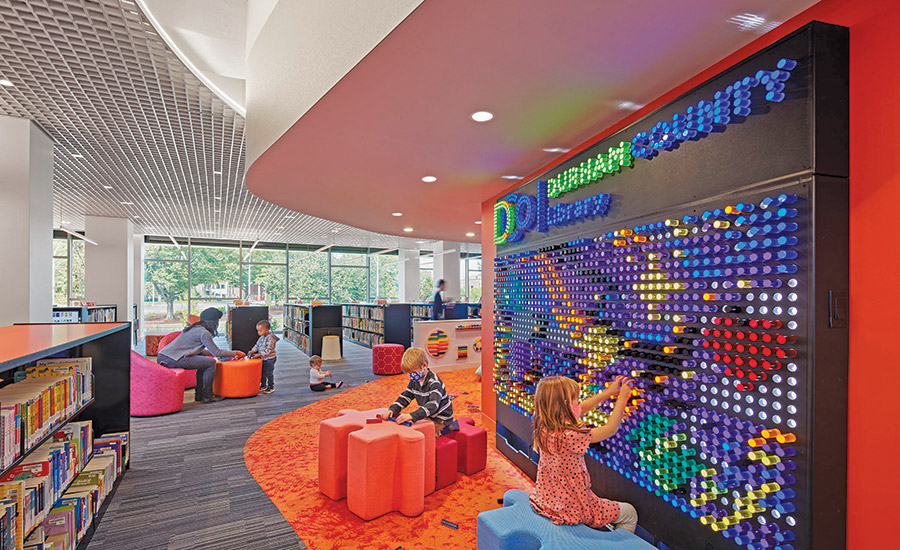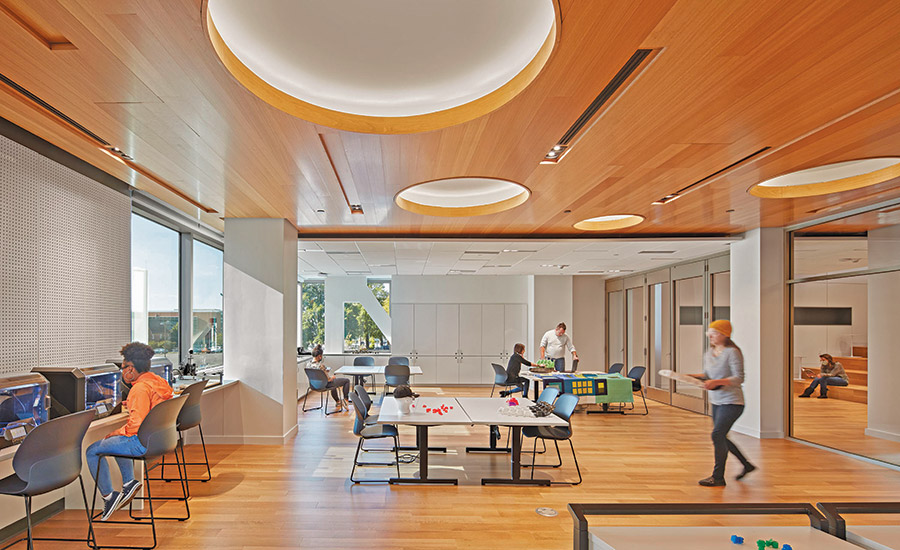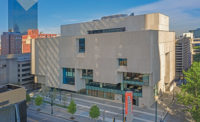Durham County Main Library Renovation and Addition
Durham, North Carolina
PROJECT OF THE YEAR FINALIST and BEST PROJECT
CONTRACTORS: Skanska USA Building, Holt Brothers name
OWNER: County of Durham
LEAD DESIGN FIRM: Vines Architecture
STRUCTURAL ENGINEER: Stewart
CIVIL ENGINEER: Coulter Jewell Thames PA
MEP ENGINEER: Stanford White
With a strong commitment to supporting the local community throughout the project, a joint venture of Skanska USA and Holt Brothers delivered a nearly 95,000-sq-ft renovation and addition to a major public building in Durham, N.C., giving it a new sense of prominence.
“It’s an iconic project for downtown Durham that is truly community based,” says Jason Tobias, senior project manager with Skanska.
The 65,000-sq-ft renovation portion of the project required selective demolition and abatement of asbestos and lead paint. Crews removed the exterior skin, all interior walls and MEP systems. Large sections of the existing structure also needed to be removed to accommodate a new two-story auditorium, skylight and monumental stair.

Photo by Mark Herboth Photography LLC
“The structural demolition was pretty intense,” Tobias says. “It was a fine dance to make sure the structural integrity was maintained.”
Once demolition was complete, crews installed new structural steel and shear walls; new building skin; new MEP systems; new interiors; and new sitework.
Tobias says coordination of the new MEP systems proved to be some of the most challenging work on the project. Although the library had high ceilings, the structure was built with a “waffle-like” slab that took up nearly 2 ft of vertical space. “It took a tremendous effort from the above-ceiling trades to make everything fit correctly,” Tobias adds.

Photo by Mark Herboth Photography LLC
Outdated elevators and an enclosed central stairwell were also removed. The new elevator shafts and monumental staircase needed to be reinforced with steel to support the substantial weight of shelves of books while allowing for glass partitions, curved walls and more modern open floorplans.
The building is topped with a 30,000-sq-ft structural steel fourth-floor addition, which is topped with a partial green roof. The overhang of the addition creates a covered walkway outside the main entrance.

Photo by Mark Herboth Photography LLC
Mindful of the project’s connection to the public, the team sought opportunities to involve the community throughout construction. A “community corner” was created at the project, where the public could watch the project progress. The team also posted contact information for subcontractor job opportunities. One subcontractor was able to hire 40 individuals from the Durham Rescue Mission, a homeless shelter located across the street. Across the project, the team surpassed its 20% minority participation goal—achieving 28%, which equates to nearly $10 million of the $40-million project contract.
The library, which was completed in December 2020, also connects to the community. It is designed around spaces for people rather than books, featuring “cultural zones,” open seating, computer areas and program spaces.





Post a comment to this article
Report Abusive Comment