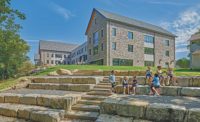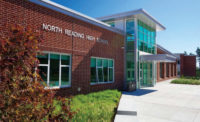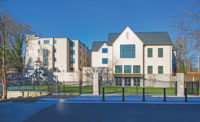Jefferson Middle School Academy
Washington, D.C.
Award of Merit
KEY PLAYERS
OWNER: D.C. Dept. of General Services
LEAD DESIGN FIRM: Studios Architecture
GENERAL CONTRACTOR: MCN Build
CIVIL ENGINEER: Wiles Mensch Corp.
STRUCTURAL ENGINEER: SK&A Structural Engineers PLLC
MEP ENGINEER: Interface Engineering
CODE: Mack-Cali Realty Corp.
SPECS: Metzger
SUBCONTRACTORS: MCLA (Lighting); Cerami & Associates (Acoustics); Above Green (LEED); Genesys Impact LLC (Telecom/AV/Security); Freestate Electrical Cos.; Pro-Air Inc. (Plumbing and HVAC); Dynamic Contracting Inc. (Drywall and ACT); HRGM Corp. (Roofing and Site Utilities); DES-DC Inc. (Millwork and FF&E)
Located in a developing neighborhood, the school offers students, teachers, parents and the community an opportunity to engage in spaces that support education. The three-year modernization fully upgraded the building with infrastructure and glass-enclosed stairwells that bookend the historic brick facade. The design also focused on improving horizontal and vertical circulation, providing daylight to lower-level spaces and enhancing connections to the exterior. Throughout the school, academic areas accommodate computers for all students as well as a variety of laboratories and makerspaces. The school grounds have been revitalized by maximizing green space. Improvements include reconfigured and expanded outdoor play areas, demonstration gardens and terraced seating accessible from the student dining area.
Targeting LEED Gold, the program’s three phases were planned and carried out to allow the school to operate normally and safely, with special measures taken to reduce noise and dust. A “blitz” approach to the kitchen-cafeteria upgrade compressed months of demolition and construction into the nine-week summer break, enabling the upgraded facility to open on time at the start of the school year.
New underground utilities had to be carefully integrated above two underground Metrorail tunnels and an above-ground system substation on school property. Detailed layouts and constant utility monitoring were performed to allow for the efficient layout and installation of the work.





Post a comment to this article
Report Abusive Comment