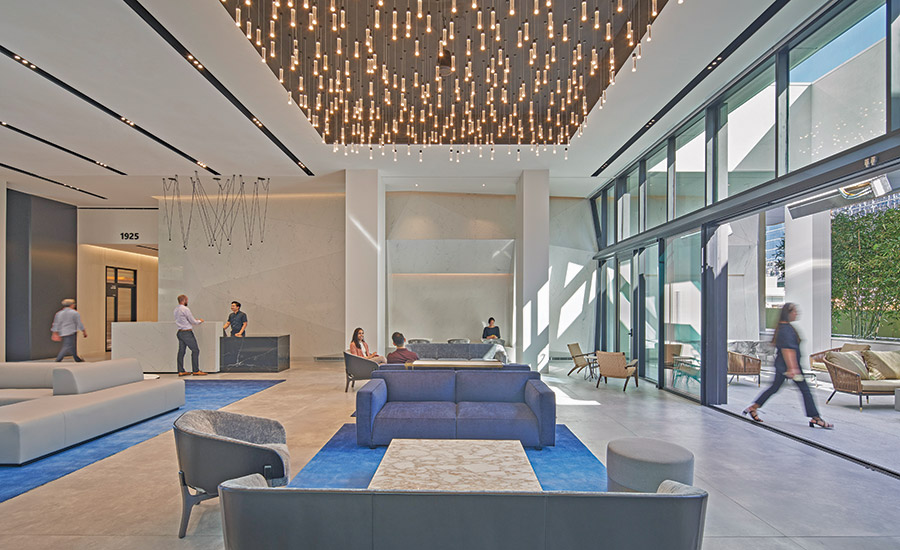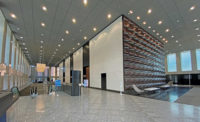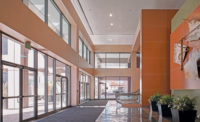Watt Plaza Lobby
Log Angeles
Best Project
KEY PLAYERS
OWNER: Watt Management Co.
LEAD DESIGN FIRM: STUDIOS Architecture
GENERAL CONTRACTOR: Clune Construction
STRUCTURAL ENGINEER: Brandow & Johnston
MEP ENGINEER: Alfa Tech
CONSTRUCTION MANAGEMENT: SAW & Associates
SUBCONTRACTORS: FA International Stone Co.; Rountree Glass; The Raymond Group
The newly expanded 17,000-sq-ft lobby creates a spacious, light-filled and welcoming experience for this 1980s high-rise office building. With nearly six times as much space as the previous restaurant configuration, the lobby now features a comfortable lounge, state-of-the-art conference center, catering kitchen for events, retail spaces and a new courtyard. The 18-month renovation also added a secondary pedestrian entryway, which connects to adjacent transit stops and upgraded exterior signage.
Related link: ENR California Best Projects 2021
(Subscription Required)
To keep the lobby safe and functional throughout the project, the project team adopted a top-down approach, erecting a scaffolding tunnel through the entire corridor so that construction could proceed on the 16-ft-high ceilings, including installation of structural steel supports. The construction team also tackled installation of 350 light fixtures, each of which was mounted at a different height. The layout was projected from the floor, and a laser was used to mark the ceiling. Holes were then drilled and wired, and each cord was cut to the proper length.
With the overhead phase complete, the protective scaffold was replaced with plywood delineators to allow phased placement of new 4-in.-thick concrete topping slabs. The stone contractor adapted a special membrane that allowed the team to bypass the slabs’ 30-day curing times and preserve the overall schedule.

Photo by Bruce Damonte
The time savings were needed, as installation of the porcelain tile floor brought construction care to a new level. Each ¼-in.-thick, 5-ft by 10-ft tile was valued at approximately $2,500 per sheet. Because the tile was extremely fragile, the complex installation allowed only a handful of tile sheets to be placed each day.
Similarly, installation of the 3D faceted stone walls required extremely close coordination between the project’s drywallers and stone subcontractor. Several months of intricate cutting and slab adjustment were necessary to ensure every angle fit perfectly.
Other features preserve Watt Plaza’s status as a LEED Platinum-certified high-rise office. The design includes new energy-efficient glass, LED lighting, sustainably sourced materials, low-flow fixtures and new energy-saving roofing over the rotunda.





Post a comment to this article
Report Abusive Comment