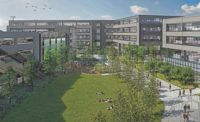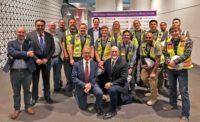Mortenson Development Inc., the development arm of Mortenson, recently topped out a 43,732-sq-ft, Class A medical office building in Arvada, Colo. The two-story structure, designed by Davis Partnership Architects, broke ground in July. It is part of the Candelas master-planned community and is the first project on which Mortenson is acting as a developer-owner for the health care nonprofit that will operate the facility. Mortenson also was responsible for site planning and design services at Candela, including managing entitlements and city approvals. Once complete, the facility will provide easy access to primary care physicians in the rapidly growing community. “Despite all the challenges of the past year, our development and construction teams have managed to keep this vital project on track for delivery to the Candelas community this summer,” said Taber Sweet, director of real estate development with Mortenson Development Inc. in Denver.
The recently completed Timber, a 270,000-sq-ft, four-story, mixed-use apartment complex in Boulder, Colo., includes 150 residential units with a rooftop pool overlooking the Boulder Flatirons. The apartments are situated above a two-story parking garage. Built by W.E. O’Neil Construction and designed by Worksbureau, Timber is an integral part of the S’PARK development, which borrows design elements from an old lumber yard that once occupied the space. Together, the buildings provide urban porosity through breezeways that connect courtyards to the street, creating a “woonerf” pedestrian way. A multiuse path was constructed on the east side of the property, which will ultimately be an addition to the neighborhood and the Boulder pedestrian walkway system. The development is certified LEED Silver under LEED v4 Neighborhood Development.






Post a comment to this article
Report Abusive Comment