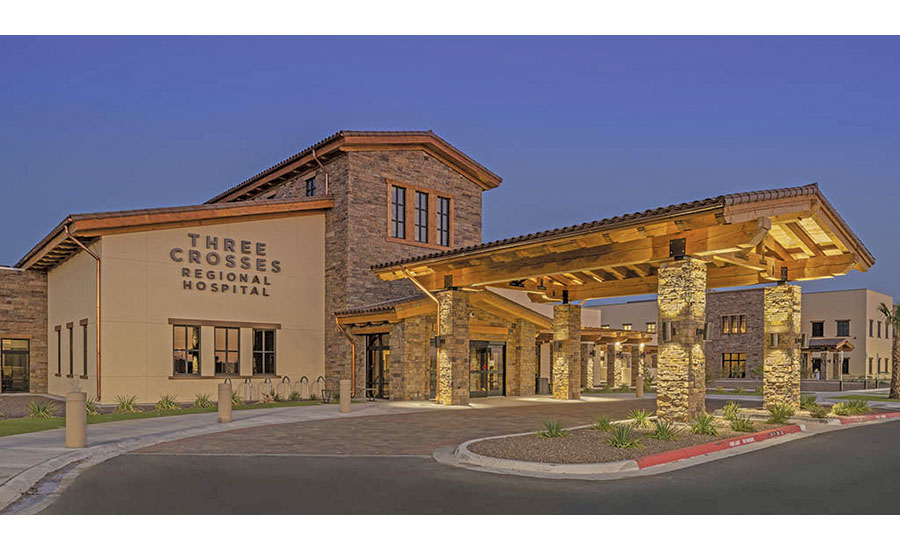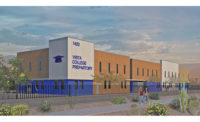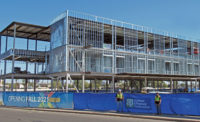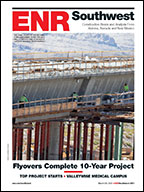McCarthy Building Cos. has completed construction of Three Crosses Regional Hospital and an adjacent medical office building in Las Cruces, N.M.
The $75-million project includes a single-story, 97,000-sq-ft hospital and a two-story, 65,000-sq-ft medical office building.
Three Crosses is the first new general hospital built in Las Cruces in 17 years. The full-service, acute-care hospital has 36 patient beds, four surgical suites, 10 intensive care unit beds, 10 post-op and 10 pre-op beds, and a 10-bed emergency room. The adjacent medical office building houses an ambulatory surgery center as well as physician offices and exam space for cardiology, internal medicine, general surgery, pain management and orthopedics.
Situated on a 15-acre site that formerly housed Las Cruces Country Club, the Three Crosses medical campus anchors a 91-acre development district. Future expansion may include an assisted living center, an urgent care center, physician medical offices, day care, a transitional rehabilitation hospital and a dialysis center.
Designed in traditional Las Cruces architectural style, the buildings feature exposed wood elements, native stone and clay tile roofs. The medical campus, which broke ground in November 2018, opened to patients in October 2020.
The project was developed by Goldenrod Cos./Tetrad Property Group, with McCarthy as construction manager for both facilities. Other team members included Spangenberg Phillips Tice Architecture and PEC as the MEP engineer.
Allegiant Stadium Work Meets Community Benefits
Construction of Allegiant Stadium in Las Vegas easily met its community benefit goals, according to a report on the project. The team exceeded local, small and women- and minority-owned business goals and established a new benchmark in sports construction for southern Nevada. The Small Business Enterprise (SBE) goal was 15%, established by the Nevada State Legislature. The project achieved SBE participation of 23%; in addition, 169 different SBE firms were awarded work on the project and 48 landed multiple contracts.
Sendoso’s Scottsdale Office Wins Design Award
Sendoso, located at Camelback Towers in Scottsdale, Ariz., recently won the Pride award from the International Interior Design Association for commercial office space under 20,000 sq ft. The 10,000-sq-ft office was designed as a collaborative work environment with flexible spaces and private meeting areas such as conference and phone rooms. The structure also features a large break room and a wrap-around balcony with outdoor workspaces.
Ware Malcomb provided interior architecture and design services. The developer was West Coast Capital Partners, and the general contractor was Wespac Construction.





