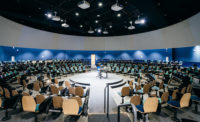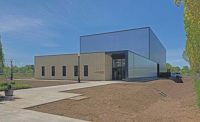Bellevue College Student Success Center
Bellevue, Wash.
Award of Merit
Owner: Bellevue College
Lead Design Firm/Architect: Ankrom Moisan Architects Inc.
General Contractor: Howard S. Wright, a Balfour Beatty Co.
Construction Manager: Washington State Dept. of Enterprise Services
Civil/MEP Engineer: MacDonald Miller Facility Solutions
Structural Engineer: Coughlin Porter Lundeen
Subcontractors: Morrison Hershfield; Hargis Group; Site Workshop LLC; The Greenbusch Group Inc.; O’Brien and Co.; Ankrom Moisan Architects; MacDonald Miller Facility Solutions; Cochran Inc.; Northwest Construction; Advanced Welding & Steel
The heart of Bellevue College—the 71,000-sq-ft, three-story Student Success Center—received a $28-million upgrade. Located at the main gateway to the campus, the center is home to more than 15 departments. It is also the first progressive design-build project completed by the Washington State Dept. of Enterprise Services and Bellevue College. Early collaboration with key trades on details and drawing development ensured early procurement, constructibility reviews and cost predictability and helped the project finish ahead of schedule within a strict budget.
Bellevue College requested $1.74-million worth of added scope without exceeding the original budget. The owner-requested changes came after construction began and meant that the team had to redesign some components concurrently with construction. The requests included a $1-million warming kitchen and café on the third floor, built without adding time to the schedule.





Post a comment to this article
Report Abusive Comment