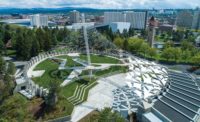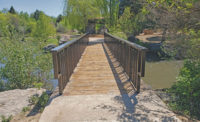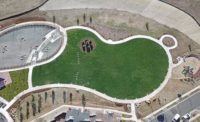Spokane Riverfront Park U.S. Pavilion
Spokane, Wash.
Best Project
Owner: City of Spokane Parks and Recreation Dept.
Owner’s Representative: Hill International Inc.
Lead Design Firm: NAC Architecture
General Contractor: Garco Construction
Civil Engineer: Jacobs
MEP Engineer: MW Consulting Engineers
Structural Engineer: DCI Engineers
Landscape Architect: Berger Partnership
Subcontractors: NAC Electrical & Lighting; Mackin & Little Inc.; Apollo Mechanical Contractors; Power City Electric Inc.; GuildWorks LLC; Modern Drywall Inc.; Elder Demolition Inc.; S&S Coatings Inc.; Cameron-Reilly LLC; Land Expressions LLC
More than 45 years after the Expo ’74 World’s Fair, the U.S. Pavilion has been restored into a year-round community events venue that anchors Spokane’s Riverfront Park. Along with clearing the surrounding area of underutilized structures built over the past decades, the project included inspection and maintenance of the pavilion’s signature cable net structure, which is suspended from a 50-ft-dia steel ring atop a 150-ft-tall angled mast. Within the circular enclosure’s 1.5-acre footprint, the project team renovated an original two-story, 16,000-sq-ft pavilion building, constructed a new amphitheater and incorporated a variety of facility enhancements.
As the project progressed, the team addressed unforeseen conditions such as bedrock, contaminated soil and industrial debris as well as owner-requested programming changes that increased the project scope. The discovery of full-width turnbuckles supporting a connecting bridge also complicated utility installation. Taking advantage of the collaboration fundamentals inherent in design-build delivery, the team identified cost-effective solutions that helped minimize both budget and schedule impacts. The result is a sparkling new community showpiece suitable for hosting events for up to 5,000 spectators or for anyone wishing to enjoy the riverfront scenery.
A new central walkway rises 45 ft to provide visitors with spectacular views of the park and surrounding area. By casting all concrete columns and platforms on site and hoisting them into place, the project team significantly improved safety by reducing the amount of elevated work, contributing to the project’s remarkable safety record of 56,300 work hours with no recordable incidents or lost-time injuries. A system of LED modules, or “light blades,” incorporated into the cable-net structure produce a wide range of lighting effects without the need for precision aiming or follow-up adjustment. A one-of-a-kind system of panels works together with the existing cable structure to provide shading as well as supports for suspended artwork.






