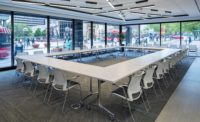Shiseido Americas
New York City
Best Project
Owner: Shiseido Americas
Lead Design Firm: HOK
General Contractor: J.T. Magen & Co.
Structural Engineer: Severud Associates
MEP Engineer: Robert Derector Associates
The team that built the new Americas headquarters for Shiseido—a Japanese cosmetics, skin care, hair care and fragrance company—transformed a dilapidated building at 390 Madison Ave. in Manhattan into a nine-story corporate base.
Shiseido took over floors 15 to 22, plus the basement, a small ground floor footprint and two terraces. The team started the gut rehabilitation interior retrofit in March 2018 and finished in May 2019. Work included modifying the existing slab, shoring up the structure, installing new mechanical and electrical equipment and adding new floors.
The team says it encountered challenging physical conditions that required structural changes and new sequencing for logistics and manpower. This included having to work around contractors managing projects for other tenants in the building—which had just one elevator—ultimately leading to the use of a hoist and need for staggered team schedules on all ongoing jobs.
The resulting LEED Silver interior space includes amenity areas for client meetings and large company gatherings, offices, open workstations, conference rooms, back office areas and a cafeteria. Outdoor terraces feature seating, event space, landscaping with irrigation, lighting and code-compliant exits.
The project’s signature feature is “The Heart,” a double-height atrium on the 19th floor with an artistic statement staircase below a massive light fixture—a series of tubes hanging at different heights that evokes the company’s “S” logo.
To install that feature, the team created a large template of the tube layout using laser cut metal plates laid out on the floor. The crew could then transfer the design elements as they hung the tubes from the concrete deck above, says the submission.
Back to New York Region's Best Projects Display Innovation, Quality









Post a comment to this article
Report Abusive Comment