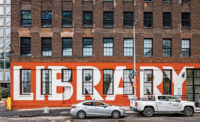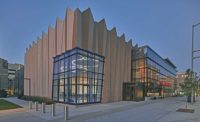BAM Strong, Brooklyn Academy of Music
Brooklyn
Best Project
Owner: Brooklyn Academy of Music
Lead Design Firm: Mitchell Giurgola Architects LLP
General Contractor: Hunter Roberts Construction Group LLC
Civil Engineer: Langan
Structural Engineer: Silman Associates
MEP Engineer: ICOR Associates
Theater Consultant: Auerbach Pollock Friedlander
Creating the new BAM Strong theater complex at the Brooklyn Academy of Music required heavy lifting to redevelop the Harvey Theater and transform two adjacent properties through new construction and renovation, says the team. The result is a vibrant 850-seat hub for art, performances and neighborhood gatherings in a modern facility with advanced technology and patron amenities.
The heart of the 65,500-sq-ft project was reshaping the former Majestic, once a burlesque venue, which later became a movie house but eventually fell into disuse and disrepair before it opened as a contemporary thrust stage in 1987. The new project called for adaptive reuse, reconfiguring the raked orchestra and balcony seating to improve sightlines, ensuring code compliance in row dimensions and adding new seats and vomitory pathways for speedier guest exits.
The theater renovation required careful coordination to preserve architectural elements while dismantling other features and maintaining a clear working deck for safety purposes. Sustainability was another major focus, says the submission, with 90% of the original structure’s walls, floors and roof reused in the new design, diverting more than 130 tons of debris from landfills.
When the team—led by Mitchell Giurgola as architect and Hunter Roberts Construction Group as contractor—could not salvage elements, it still embraced history. Unable to preserve the theater’s original 120-year-old facade, the team replaced it with a sparkling 180-ft-long marquee stretching across all three buildings, recalling classic Broadway.
Starting in 2012, the project took shape in tight 16-week construction phases built around the academy’s seasonal performance schedules. The project added a 3D cinema, surround sound and variable acoustics; infrastructure upgrades such as a new staircase, terrace and utilities; and ADA compliant renovations including a four-story elevator. There also is a new art gallery in the space of a previously empty narrow lot and a new patron lounge.
Back to New York Region's Best Projects Display Innovation, Quality







Post a comment to this article
Report Abusive Comment