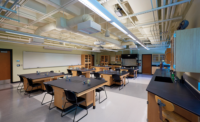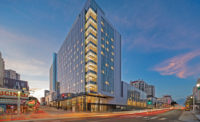Froedtert & the Medical College of Wisconsin Center for Advanced Care
Wauwatosa, Wis.
Best Project
Owner: Froedtert Health
Lead Design Firm/Structural Engineer/MEP Engineer: Cannon Design
General Contractor: Mortenson Construction
Civil Engineer: Graef
Mechanical/Fire Protection Contractor: JF Ahern
It took Mortenson more than six years to complete what was originally a four-story building serviced by 12 elevators. But just two years after completing the original plans, Froedtert Health asked Mortenson to add another floor. Then three more. Then four more after that. The Energizer Bunny of hospital projects, it just kept going.
The Center for Advanced Care is an inpatient and outpatient surgical care hospital located in Wauwatosa, just west of Milwaukee. More than 18,000 surgeries, including more than 250 transplants, are completed at the hospital every year.
The original design of the CFAC included three levels of underground parking and four levels above grade. According to Mike Gleeson, health care executive in Mortenson’s Milwaukee office, about one-third of the way through the first phase, Froedtert asked for the fifth floor without adding to the budget. This was the first significant challenge Mortenson faced on its way to the eventual completion of the 12-story hospital. The workaround to the budget issue was achieved through a target value budget analysis and by utilizing One Model.
By October 2015 Mortenson had completed the original 610,000-sq-ft, 8-story building. During the construction of the original building, Froedtert decided to go forward with a 4-story vertical expansion rather than wait. The addition was created after the original building’s design was completed, and Froedtert asked Mortenson to keep the original completion date.
This addition, for Mortenson, would be a delicate situation. Froedtert Hospital houses a heart and vascular center, transplant center and integrated rooms for surgeries and interventional procedures. Because of this, the Mortenson team had to plan for dust mitigation, noise reduction and infection control.
“When we did the second vertical expansion, we added four more floors over active patient care,” says Gleeson. “These are highly compromised patients. We had to extend the elevators and add three more elevators, and when you do that you’re opening up the building to new shafts, so you have to maintain water tightness and coordinate all of these factors with the patients and staff.”
Gleeson says one factor that helped was pushing prefabrication. This included prefabricated exterior wall panels that resulted in $600,000 in savings and 16 weeks of schedule saved. The project team at Froedtert also prefabricated a pipe riser rack to connect water and steam pipes vertically between building floors. The group worked with mechanical contractor JF Ahern to design and prefabricate the pipe rack off site, then installed and placed the rack in one pick. The project eliminated significant confined space work, saved four weeks of onsite work for Ahern and saved Froedtert $20,000. In addition, Mortenson utilized MEP-racking systems, which at the time was a first in Wisconsin.
The result was a structure double the originally designed building. Worker hours totaled 375,270, with zero injuries and no lost-time accidents.






