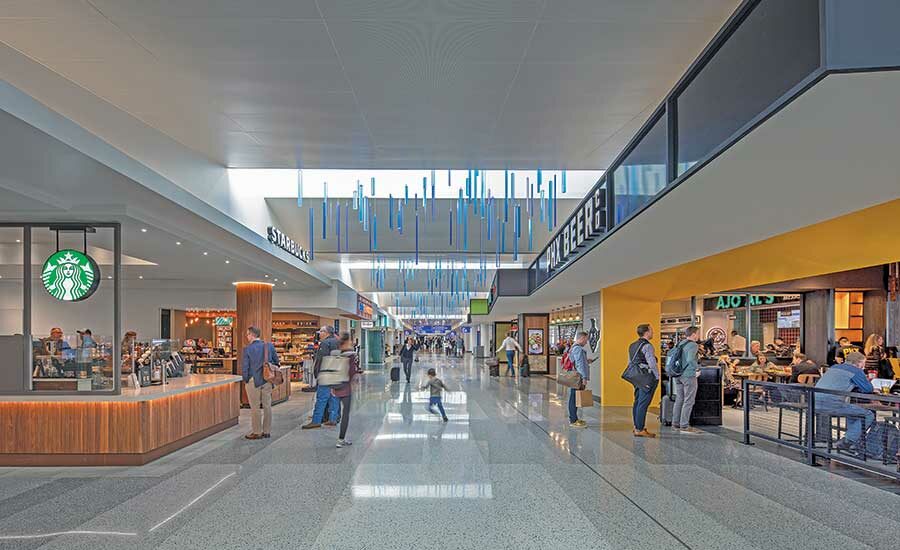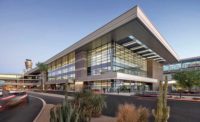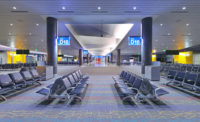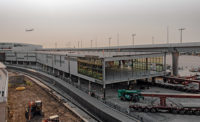Phoenix Sky Harbor International Airport Terminal 3 Modernization North Concourse
Phoenix
Award of Merit
Owner: City of Phoenix, Phoenix Sky Harbor International Airport
Lead Design Firm: DWL Architects + Planners Inc.
General Contractor: HuntAustin, a Joint Venture
Civil Engineer: Dibble Engineering
Structural Engineer: Advanced Structural Engineering Inc.
Electrical Power/Plumbing Engineer: LSW Engineers Arizona
Prime Architect (Design Lead/Electrical Lighting, Mechanical Engineering, Landscape and Sustainability): SmithGroup
Architect (Programming and Interior Design Lead): Corgan
This project was the third and final phase of the 1.9-million-sq-ft renovation and expansion of the aging airport terminal. Completed in January 2020, on time and within budget, the $48.7-million, design-build project modernized the concourse and apron levels, including 10 gates, and expanded concessions and other spaces while adding art components.
Marrying old and new structures was particularly challenging because additions had been made to the concourse through the years. To transform the vintage building into a contemporary facility, the interior was demolished and much of the heavy precast facade replaced with aluminum composite panel and glass, adding daylight and cityscape and mountain views.
The LEED Silver-targeted project also required expansion and replacement of all systems while the terminal remained operational.
The team had to regularly coordinate with the crews constructing the adjacent Sky Train, which transports passengers from a nearby bus connection and parking lot to the airport.





