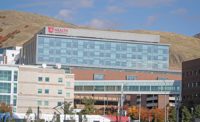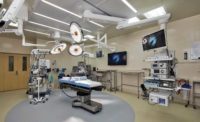Amicus Therapeutics
Philadelphia
Award of Merit
Owner/Developer: Wexford Science + Technology
Lead Design Firm/MEP Engineer: CRB
General Contractor/Construction Manager: INTECH Construction
Structural Engineer: Michael A. Beach & Associates
The 50,000-sq-ft renovation for Amicus Therapeutics spanned two floors of the company’s Global Research and Gene Therapy Center for Excellence and included laboratories, offices, common space and a unique interconnecting staircase.
The custom stair was designed to resemble a thin ribbon connecting two floors. It is detailed with blackened metal treads, metal risers and a glass rail system that continues around the second-floor opening. Working with a 10-week lead time, the staircase was fabricated off site and hoisted in one piece by crane through a curtain wall opening. The steel stair sits atop a custom millwork podium, illuminated by LED lights at the trim of each platform edge.
A scaffold was erected over the stair opening to facilitate access for ceiling work. Due to an extended lead time for delivery of the ceiling system, the team created a modified smaller scaffold that was rollable. The modification allowed other trades to complete their work as planned without impact on the overall schedule.
The completed project created an open central core with a focal-point staircase that aims to reduce the disconnect inherent in a space divided between two floors. The space also houses casework, fume hoods, ceiling service panels, mobile lab benches and other equipment. All the lab spaces are supported by an extensive network of gas and exhaust lines above the ceiling grid.
The seven-month project was completed on time and under budget with no lost-time accidents.





Post a comment to this article
Report Abusive Comment