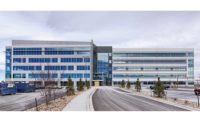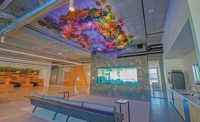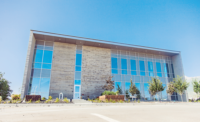Platte Fifteen
Denver
BEST PROJECT
Owner: Crescent Real Estate Equities
Lead Design Firm: OZ Architecture
General Contractor: Adolfson & Peterson Construction
Structural Engineer: KL&A
Mechanical Engineer: 20/20 Engineering
Electrical Engineer: AE Design
Testing: Ninyo & Moore
Owner’s Representative: BuildMark
Subcontractors: Alliance Glazing; C. Morgen Masonry Inc.; Douglass Colony Group; Encore Electric; Interior Contractors Inc.; Murphy Co.; Nordic Structures; Rapid Fire Protection; Restoration Specialists
Platte Fifteen is Denver’s first structure to utilize sustainable cross-laminated timber, or CLT. This five-story, 150,000-sq-ft building features highly efficient floor plates and zero-lot-line construction. The exposed CLT and glulams also became finish elements as soon as they were erected. Mechanical and electrical features remain exposed on the underside of the CLT floor plate, with 3.5 in. of concrete slab placed on top. Much of the curtain wall facade shows the wood structure on upper floors.
CLT is uncharted territory for most project teams in Colorado, but the highly experienced wood manufacturer provided guidance for manufacturing and installation, ensuring that the system would benefit acoustic, fire, seismic and thermal systems. Wood production emits much less carbon dioxide than concrete or steel because it’s contained within trees as they grow. The total projected carbon benefit of the building is equivalent to the energy of operating 474 homes for a year.
Back to Number of Best Projects Entries Remains Strong Despite the Pandemic






Post a comment to this article
Report Abusive Comment