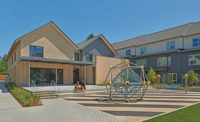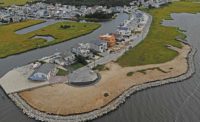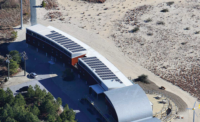Sitka
Seattle
Best Project
Owner: Vulcan Inc.
Contractor: Exxel Pacific Inc.
Lead Designer: Runberg Architecture Group PLLC
Structural Engineer: Coughlin Porter Lundeen Inc.
Civil Engineer: KPFF Consulting Engineers Inc.
MEP Engineer: Ecotope
Electrical Engineer: Rushing Co.
Geotechnical Engineer: GeoEngineers Inc.
Targeting LEED Platinum certification, the Sitka mixed-use building is home to 365 apartments, 19 townhouses and 3,300 sq ft of retail space.
Located in Seattle’s South Lake Union neighborhood, with a design inspired by Washington’s San Juan Islands, Sitka features an interior courtyard with a running stream, a pond with fiber-optic lights, a fog element, natural driftwood, a tree house and rock walls handcrafted from shotcrete.
The project team created a cutting-edge wastewater heat-recovery system, among the first of its kind to be installed in a U.S. apartment building.
The system collects wastewater in a vault in the garage and pumps it into heat exchangers to heat potable water.
The team developed a unique confined-space plan to construct the vault and its internal components. The plan was used from preconstruction to completion.
The team also used salmon-safe deicer and protected sewer drains during construction to capture and filter rainwater runoff before it enters Lake Union.
Bio-retention planters capture rain from the roof and water planters before the water is sent to storm drains.
In addition, a gray-water harvesting system collects water from showers and lavatories to irrigate the green roof, home to an urban farm.
Related Article: ENR Northwest's 2019 Best Project Winners Highlight Regional Diversity





Post a comment to this article
Report Abusive Comment