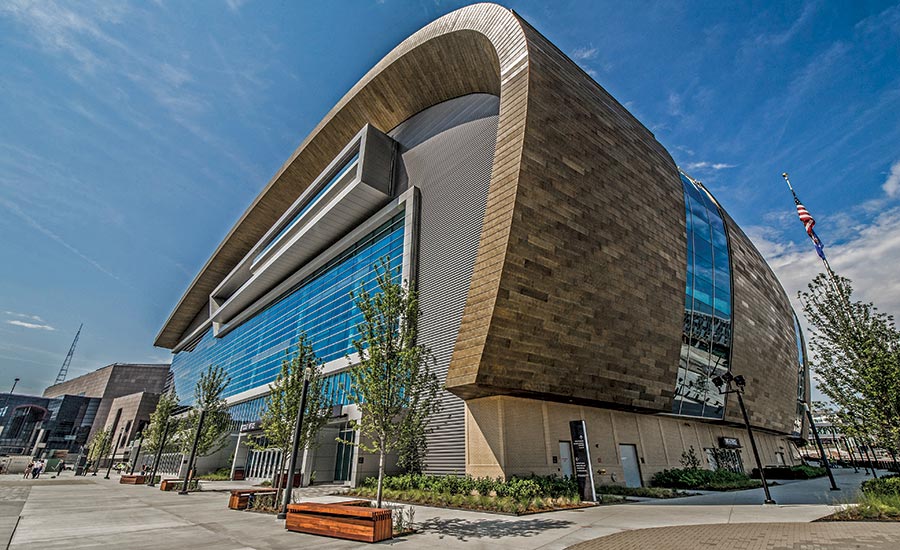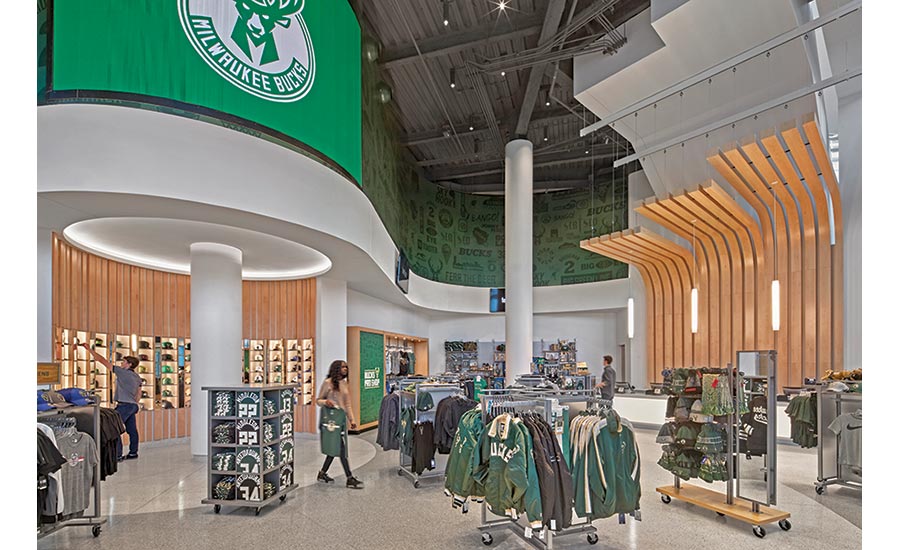ENR Midwest’s 2019 Best Projects
Fiserv Forum Team Delivers Overtime Win for Milwaukee

The building’s enclosure system is distinctive, with facades featuring multiple layers of insulated metal and pre-weathered zinc panel cladding as well as locally sourced brick, wood, stained concrete and other materials that recall Milwaukee’s industrial heritage.
Photos by Garrett Rowland for Populous and Kenny Yoo for the Milwaukee Bucks

Complementing the first-class playing facilities for the NBA’s Milwaukee Bucks and other users are amenity spaces, including 34 luxury suites, 22 loge tables positioned on the Club Concourse and four premier clubs.

More than 7,670 major steel components make up the building’s structural system, including several long-span roof trusses weighing as much as 80 tons each.



Fiserv Forum
Milwaukee
BEST PROJECT
Owner: Milwaukee Bucks
Construction Manager: Mortenson
Lead Design Firm: Populous
Design Firms: Eppstein Uhen Architects; HNTB
Structural Engineer: HNTB
Civil Engineer: Kapur and Associates
MEP Engineer: ME Engineers
This $524-million, 730,000-sq-ft arena is the centerpiece of a 30-acre mixed-use district that is part of the largest development project undertaken in downtown Milwaukee’s history.
Complementing the first-class playing facilities for the NBA’s Milwaukee Bucks and other users are amenity spaces, including 34 luxury suites, 22 loge tables positioned on the Club Concourse and four premier clubs, one of which offers an upper-level outdoor terrace with a skyline view
The building’s enclosure system is distinctive, with facades featuring multiple layers of insulated metal and pre-weathered zinc panel cladding as well as locally sourced brick, wood, stained concrete and other materials that recall Milwaukee’s industrial heritage.
Fiserv Forum achieved LEED Silver certification, setting a benchmark for efficient and cost-saving green buildings. The building also has the distinction of earning the first-ever LEED pilot point for bird deterrence in a sports venue.
The arena’s 24-month construction began with a site excavation totaling more than 44,000 tons of dirt, followed by the drilling of more than 1,000 55-ft-long, concrete-filled steel piles for the foundation. More than 7,670 major steel components make up the building’s structural system, including several long-span roof trusses weighing as much as 80 tons each.
With 4,000 workers on site at its peak and so much activity taking place in the building’s lofty interiors, Mortenson stressed thoughtful practices to mitigate the risk of falls and dropped tools. An indoor air quality plan monitored and controlled potential hazards from construction equipment and machinery as the building was enclosed.
Teamwork, so important to success on the basketball court, inspired the project team to achieve high levels of design and construction quality, from coordinating multiple sets of documents to final inspection and approval of trade work.
While all projects of this scope and scale are fraught with complexities, it’s often last-minute details that best illustrate the commitment to teamwork.
Just a month before the arena’s scheduled opening, a malfunctioning smoke evacuation system caused pressurization problems in the arena elevators.
The device necessary to correct the issue, available only in England, was expedited to the project site, while new drawings and a selective demolition strategy were developed to quickly and efficiently integrate system changes. The problem was resolved with no disruption to the schedule.
Fiserv Forum was a true community effort, with the project meeting targets for participation by small business and minority- and woman-owned enterprises. Milwaukee-area residents also performed 40% of the project’s total work hours.
In addition, the Milwaukee Bucks and the project team partnered with Milwaukee’s Bradley Tech High School to bring real-world learning into the classroom. Under the TechTerns program, 20 students had the unique opportunity to work alongside professionals, providing a unique hands-on introduction to design- and construction-related careers.
Back to "35 Best Projects Showcase Midwest Design, Construction Innovation"




