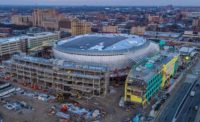Shinola Hotel
Detroit
BEST PROJECT
Owner: Bedrock
Lead Design Firm: Kraemer Design Group
Construction Manager: Barton Malow Co.
Structural Engineer: Desai/Nasr Consulting Engineer
Civil Engineer: Mannik & Smith Group Inc.
M/E/P Engineer: Integrated Design Solutions (IDS)
Interior Designer: GACHOT Studios
The Shinola Hotel project team delivered classic architecture and high-end interiors to downtown Detroit. Given the hotel owner’s commitment to quality, the interiors were a primary focus of the project.
“The level of finishes is second to none,” says Jeff Stachowiak, project manager at Barton Malow. “A lot of times, the kind of craftsmanship that was installed in Shinola gets value engineered out early during projects, but [the client] was very intentional about what they wanted, and they didn’t want to cut corners.”
That commitment was evident early in the project. Barton Malow was brought on as the construction manager at-risk during schematic design. Stachowiak says one of the team’s first tasks was to construct a model room to help secure approvals for the interior design. “We needed to get buy-in from the owners so they could see it in reality versus on plans,” he says.
Creating the buildings that house the Shinola hotel was no easy task. The completed 160,000-sq-ft hotel features five buildings on Woodward Avenue that are tied together into one hotel, including two rehabilitated historic buildings. Three neighboring buildings were also demolished and subsequently rebuilt.
In order to maintain the high level of finishes needed for the project, Bedrock, Barton Malow and Kraemer Design Group collaborated regularly during preconstruction for an intense estimating and value engineering process. A main issue was the floors of the historic Singer Building, which diverged as much as 42 in. from the adjacent structures. To maintain consistent corridors through the connected buildings, the team devised a floating floor assembly with geofoam in the corridors. New floor slabs were poured at the Singer Building and raised up to the same level as the floors in the adjacent structures.
“We determined as a project team that the geofoam would be the most cost-effective and schedule-effective way to go,” Stachowiak says. “You look down the corridor, it goes down five buildings. It was a very intense coordination process.”
Customization was required throughout the project. The 129-room hotel features 53 different room types. Barton Malow broke the project into numerous bid packages, ultimately using 40 different subcontractors on the project. “Not everyone can provide the level of finish that was needed,” Stachowiak says. “We had a strategy to break it up and spread the wealth to the select subs that we knew could handle the job.”
Envisioned as “Detroit’s new living room,” the completed hotel features handcrafted millwork, custom fixtures and quality finishes that were inspired by patterns and textures found during the renovation process. Throughout the complex are 11 wood-and-gas-burning fireplaces, copper ceilings, gold-leaf ceilings, Venetian plaster ceilings and terrazzo with brass in-lays in the entry corridor. The hotel’s Italian restaurant on the ground floor features hand-painted tiles. Granite and other stone elements were sourced direct from local quarries. Guest rooms feature Shinola goods exclusively made for the hotel.
Working within a tight two-year window, the Shinola Hotel was completed in December 2018.
Back to "35 Best Projects Showcase Midwest Design, Construction Innovation"






Post a comment to this article
Report Abusive Comment