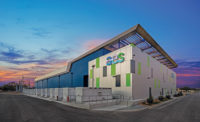ENR Midwest’s 2019 Best Projects
UC Gardner Creates First-of-its-Kind Facility for Treating Neurological Disorders

University of Cincinnati Gardner Neuroscience Institute
PHOTO COURTESY PERKINS + WILL
University of Cincinnati Gardner Neuroscience Institute
Cincinnati
Award of Merit
Owner: University of Cincinnati Health
Lead Design Firm: Perkins + Will
General Contractor: Messer Construction Co.
Structural Engineer: Shell & Meyer Associates Inc.
Civil Engineer: The Kleingers Group
M/E/P Engineer: Heapy Engineering
The University of Cincinnati’s Gardner Neuroscience Institute, which houses 15 clinical specialty areas under one roof, is a first-of-its-kind facility for treatment of neurological disorders.
A sunshade system made of structured polyester mesh wraps around three sides of the facade to both control temperature and to prevent glare for light-sensitive patients.
Construction on the tight UC Medical Center site was challenging for the Messer team. Laydown space was nearly non-existent and every ambulance and vehicle traveling to the hospital’s emergency department and front door passed the project site on an immediately bordering street. As a result, construction activities couldn’t impede vehicular traffic. With ambulances arriving at any time, Messer’s communications plan and the teamwork among the workers on site, the hospital and police and fire departments enabled Messer to ensure that the ER’s path would always be free and clear, sometimes at a moment’s notice.
To allow more treatment space, Messer devised a way to use all existing campus utilities. This was only possible by digging a 5-ft-deep, 420-ft-long trench from an existing mechanical shaft to the outpatient building. The project was completed on schedule, and Messer’s digital building information model was handed over to the university and incorporated into its facility management system.
Back to "35 Best Projects Showcase Midwest Design, Construction Innovation"



