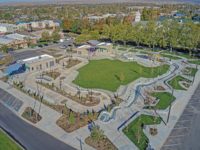Civic Plaza Renovation
Albuquerque
BEST PROJECT
Owner/Developer: City of Albuquerque
Lead Design Firm: Dekker/Perich/Sabatini
General Contractor: Bradbury Stamm Construction Inc.
Subcontractors: Aqua Design International; Bridgers & Paxton; ExerPlay Inc.; Hanna Plumbing & Heating Co.; Heads Up Landscape Contractors; Miller Bonded
Back in 1974, a critic once described the original Albuquerque Civic Plaza as “an expanse of hot paved space with an unwelcoming concrete fountain that did not serve the adjacent convention center or the public.”
And if the former plaza wasn’t enough of an eyesore, the water fountain also leaked onto people and cars in the underground parking structure beneath the plaza.
The upgraded Civic Plaza was finished in May 2018. With its many water features and innovative lighting, the plaza attracts a diverse crowd throughout the year and has become a cohesive fit with the city’s convention center.
Ken Romig, an associate and landscape architect at Dekker/Perich/Sabatini, says the firm was “aiming for a contemporary style in keeping with the convention center.”
The plaza’s design was created by hand sketches, AutoCAD, Sketchup and Lumion to create models, which included major innovations as part of the upgrade. The white columns and glass of the new plaza complement the city’s convention center.
One ENR judge praised the design for its “outstanding utilization of [its] surroundings.”
The 30,000-sq-ft project includes an amphitheater, a custom shade structure, a new playground, landscaping and improved accessibility. The upgraded stage also has a 31-ft by 16-ft custom LED video wall.
Additionally, the interactive water feature has programmable jets with LED lighting and five acrylic cubes that change color.
Because the city wanted large nozzles that shoot water more than 30 ft into the air, the development team created tall, backlit translucent cubes. The water jets were placed on top of the cubes and kept at a safe distance from the public. Water gently flows over the cubes and fog mists from the top, providing a cooling effect for visitors. This portion of the project required seven trades working in close collaboration.
Creating the new plaza involved significant demolition above the occupied parking structure. Approximately 1,000 tons of earth were removed from the top deck. To build on top of the parking garage, the construction crew waterproofed the deck and scanned for leaks. A “waterproof bowl” collects and distributes water from the nozzles to the surge tank.
When the water jets are not in operation, the fountain area provides amphitheater seating along its perimeter for events.
The large surge tank from the original fountain was reused, but crews installed an anemometer to cut down on water waste by automatically adjusting the height of the spray.
A state-of-the-art filtration and sanitation system was added to recirculate clean water.
The design of the children’s playground was inspired by a familiar desert plant, the prickly pear cactus. The play area itself is a series of climbing nets stretched across arched frames that resemble cactus pads. Bright red accents, representing fallen fruit, are the stepping stools.
The new Civic Plaza has become a popular attraction and now hosts food trucks, a Wednesday lunch market, movie night and a beer garden that drew a large crowd of soccer enthusiasts for the televised 2018 World Cup matches.
Back to "ENR Southwest's 2019 Best Projects: Innovation, Skillful Renovations Lauded"







Post a comment to this article
Report Abusive Comment