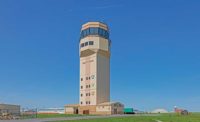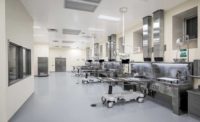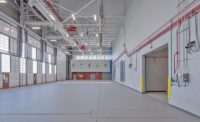Holloman Air Force Base Medical Clinic Replacement
Holloman Air Force Base, N.M.
Best Project
Owner/Developer: U.S. Air Force/U.S. Army Corps of Engineers
General Contractor: Gilbane Federal JV
Lead Design Firm, Structural, Civil, MEP, Electrical, Fire Protection, Landscape: Sherlock, Smith & Adams
Subcontractors: Alliance Riggers; American Terrazzo; Beaty Construction; Classic Millwork & Products; Coble Concrete; Commercial Metals Co.; Diversified Interiors; Gardner Zemke; General Hydronics; J&L; Mesa Verde Enterprises; Southwest Air Systems; Storefront Specialties and Glazing; Tiles Plus; WHPacific; Zuni Electric
Finished in June 2018, this outpatient facility in Alamogordo, N.M., provides medical services for active-duty personnel and their families. The 100,000-sq-ft clinic at Holloman Air Force Base accommodates family health services, pediatric outpatient care, a pharmacy and lab, physical therapy, radiology and administrative support areas.
The two-story building contains four open courtyards and a 27-ft-tall lobby and reception area. The flow of natural light into the clinic is enhanced by a glass curtain wall and large skylights. Nearby White Sands National Monument inspired the design, as evidenced by a free-flowing terrazzo pattern with accents of water, rock and gypsum in the entry. The concrete exterior is clad in earth tones as well.
According to the developers, light is the defining element of the clinic, from the glazed expanse above the main entry to the building’s airy central spine. Scaled and punched window openings provide expansive views. The clinic’s translucent rooftop light monitors are arranged to diffuse maximum daylight throughout the public spaces.
“Inversely, in the evening, the building emits light through these same elements, inviting the viewer to consider the space of the interior,” says Robert E. Pitcock, project executive, Gilbane Federal.
The expansive, open central spine was further enhanced during the proposal phase when the Gilbane Federal team proposed adding a second mechanical room. The initial plan to use a single mechanical room, located on one side of the multistory spine, would have required large ducts crossing from one side to the other, limiting the width of the spine. “Additionally, overall duct sizing was reduced, as the runs were shortened by having the two rooms,” Pitcock says.
New Mexico’s diverse cultural history inspired design of the walkway cover, consisting of five identical cubicle forms, each shaded with slats formed like the sun symbol of the Zia people, an indigenous tribe in the area. The sun symbol is projected in shadows along the building’s main path.
One of the first site challenges was the lack of an underground storm system and soils with high sulfate content. Careful site grading allowed footings to be placed above existing grades and to not be extended into native subgrade or groundwater, Pitcock says.
To mitigate sulfate content in the soil, concrete slabs and footings were underlain by 24 in. of aggregate base and filter fabric, and crews used cathodic protection on the underground utilities, Pitcock adds. A concrete pavement mix made for sulfate-rich soils was used to pave the access drives and parking areas. Joints were sealed with a cold-applied silicone sealant to prevent water intrusion into the subgrade.
High-efficiency mechanical equipment, glazing, cool roofs, solar shading, water-efficient plumbing fixtures, a low-energy evaporative-cooling system in the courtyard, a rainwater management system and xeriscape-friendly landscaping all helped to earn the project a LEED Silver rating.
The clinic was completed with no lost-time accidents and only one reportable incident in 300,000 work hours, including tasks completed by more than 50 different subcontractors.
Back to "ENR Southwest's 2019 Best Projects: Innovation, Skillful Renovations Lauded"






Post a comment to this article
Report Abusive Comment