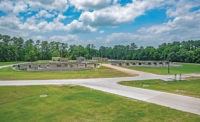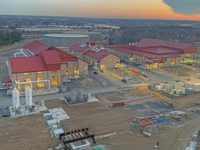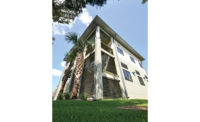City of Evans Wastewater Treatment Plant Consolidation
Evans, Colo.
Best Project
Owner: City of Evans
Project Management: Ditesco
Lead Design Firm (Wastewater Treatment Plant): Dewberry
Lead Design Firm (Force Main and Lift Station): HDR
General Contractor: Garney Construction
Architect: Lintjer + Haywood Architects
Irrigation: HydroSystems-KDI Inc.
Electrical: Ekstine Electric
The new Evans Wastewater Treatment Plant is the largest capital improvement project in the city’s 146-year history. The $39-million plant was designed to handle future capacity, meet state treatment standards and consolidate two existing treatment facilities. The plant replaced two lagoon treatment plants with a state-of-the-art biological nutrient-removal treatment facility, a lift-station facility and 4.5 miles of dual sanitary sewer force mains.
While the city had identified a need for treatment facility upgrades in 2010, those improvements were still in the planning and budgeting phase when the historic floods hit the Front Range in 2013. The floodwaters completely submerged one of the city’s two treatment facilities and forced a “no flush” order for 12,000 residents.
After the waters receded and leaders assessed the damage, the city had to determine whether to fix what was left and risk another flood or consolidate the two treatment plants into one and locate it away from the floodplain. The decision to consolidate treatment operations meant the race was on to get the new plant online and operational while existing facilities limped along with aging and flood-damaged equipment. Therefore, schedule was a major factor driving the project, which was split into two major segments. The division of work allowed the city to hire two different engineers with specialized experience in each area, but it also created the challenge of ensuring consistency in design.
Throughout the design phase, close coordination among team members drove the creation of cohesive specifications for each package and created a uniform set of documents. The owner, owner’s construction manager, both design engineers and the general contractor worked together to ensure a smooth, high-quality project. This unique approach to project delivery created more efficiency in the design, construction, inspection and operations of the new plant and lift station. Project design began in May 2015, and the final design and state permitting were complete by May 2016. Construction started in July 2016, and the facility began full operations on May 25, 2018.
Back to "Annual Awards Competition Attracts the Most Entries in Its History"






Post a comment to this article
Report Abusive Comment