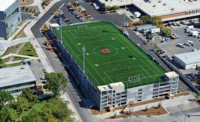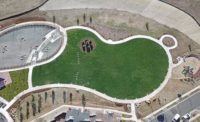Old Firehouse & West Mountain Alley Renovations
Fort Collins, Colo.
BEST PROJECT
Owner: Fort Collins Downtown Development Authority
Lead Design Firm: Russell + Mills Studios
Construction Management: Ditesco
General Contractor: Mountain Constructors Inc.
Structural Engineer: Robinson Engineering
Civil Engineer: JVA Inc.
Electrical Engineer: Gust Engineering
Irrigation Consultant: WaterCentric LLC
Subcontractors: Alt Ethos; CTL | Thompson; Encore Electric; Fusion Fabrication; Integrated Site Solutions
In 2008, the Downtown Development Authority solicited a Downtown Alleys Master Plan to enhance pedestrian and vehicle connections in Old Town Fort Collins. The Old Firehouse Alley Project connected a freshly renovated hotel, parking garage and the upgraded alley to the existing downtown corridor. Pavers were installed to unite the new and old alley. Other features included overhead Tivoli lighting as well as a one-of-a-kind interactive art piece. In addition to the surface improvements, the project included updates to underground utilities and sealed window-well entrances that had led directly into businesses.
The West Mountain Alley Project improved three legs of an alley between Oak Street, Mountain Avenue and College Avenue. This project also installed new pavers with a concrete base to move drainage away from historic buildings. The project included Tivoli lighting at each of the three entrances, new and improved lighting on the buildings and throughout the alley, new planters, a new bike rack and improved parking lot layouts.
The novel art piece required a metal fabricator to partner with the contractor and the design team to forge columns with wire running between them and colored lighting to highlight the structure.
Project challenges included aging infrastructure, changing building codes and working around the many active businesses that operate out of the alleys. Proposed grades had to be tied into the existing businesses while continuing to meet ADA requirements and maintaining positive water flow away from the buildings. On the West Mountain Alley project, the existing conditions were such that buildings had experienced major flooding due to water infiltration along the alley. Initial designs addressed project constraints and directed water away from buildings but failed to maintain proper ADA cross slopes at the back entrances due to the difference in elevations.
In addition to the grading issues, the contractor encountered unforeseen utilities and structures during demolition. In one instance, the unknown depth of an underground tunnel that had previously connected two businesses added the challenge of maintaining proper grade and cross slope when exiting the alley.
Back to "Annual Awards Competition Attracts the Most Entries in Its History"






Post a comment to this article
Report Abusive Comment