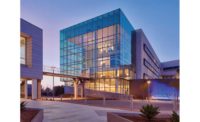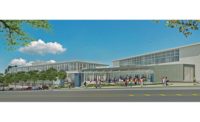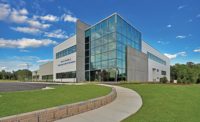BioLegend | Campus Extension
San Diego
Best Project
Owner: BioLegend
Lead Design Firm: Delawie
General Contractor: DPR Construction
Construction Manager: Hughes Marino
Civil Engineer: San Dieguito Engineering Inc.
Structural Engineer: Coffman Engineers
M/E/P Engineer: DEC Engineers
Landscape Architect: Schmidt Design Group
The BioLegend Campus Extension started in 2015 with a four-year master plan to privatize a public street and convert the existing 7.5-acre, four-parcel plot into an eight-acre biotechnology campus. But, in early 2017, BioLegend, which develops antibodies and reagents for biomedical research, agreed to host a worldwide immunology event in May 2019 that featured a Nobel Prize-winning speaker—and the plan was still only in schematic design.
The request created a hefty challenge, but a milestone alignment meeting between DPR, Hughes Marino and BioLegend identified critical paths and items needed in order to host the event.
Renovations included updating an existing 44,000-sq-ft facility, adding a four-story, 90,000-sq-ft structure with labs and office space and building a 700-space parking structure.
The campus now holds more than 150,000 sq ft of labs and 80,000 sq ft of offices and amenity space to promote collaboration. Amenities include a 500-person multipurpose room, a pedestrian bridge, a full commercial kitchen, a yoga studio and gym, new below-grade infrastructure and a fully automated order-fulfillment center. A 65-ft-tall structural glass atrium, its interior flooded with natural light and four theatrical lights to create a beacon, is visible from all over campus and surrounding streets.
Meanwhile, the design incorporates symbols that allude to the company’s heritage and mission. The courtyard acts as the campus’ nucleus, surrounded by the other buildings, where a sculpture titled “Ba” connotes prosperity and success through its figure-eight form, a nod to the luckiest number in Chinese culture: 8.
The main building’s expansive green roof overlooks the central space, built with wood, stone and glass for a natural, tactile experience. The design used color as a key storytelling tool: A multipurpose room’s carpet resembles the mottled colors of cells dyed for analysis, and the colors used for campus-wide wayfinding incorporate BioLegend’s signature color-coding system used in research experiments.
The project finished 2% under budget and one day ahead of schedule in February.
Back to "ENR California's Best Projects 2019: Diverse Mix of Public, Private Work Garners Award"






Post a comment to this article
Report Abusive Comment