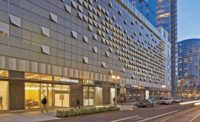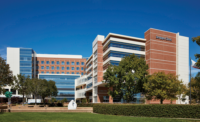Morris Hyman Critical Care Pavilion
Fremont, Calif.
Award of Merit
Owner: Washington Hospital Healthcare System
Lead Designer: Ratcliff Architects
Contractor/Construction Manager: Rudolph and Sletten Inc.
The Morris Hyman Critical Care Pavilion features three stories of acute care facilities, a rooftop penthouse for mechanical and electrical equipment and a basement floor that houses a seismic-isolation foundation system. Located within 1,000 yd of an active fault line, the hospital’s foundations include base isolators with viscous dampers, making it one of the only hospitals in California to incorporate this system. The isolators are designed to allow 3 ft of movement in any horizontal direction, and 1 ft of vertical movement.
One of the biggest challenges of using base isolators was satisfying the requirements of the Office of Statewide Health Planning and Development (OSHPD) and its District Structural Engineer (DSE). The project team had to prove that each of the 72 base isolators had a 100% contact area when grouted to the concrete pier. To do this, crews built mock-ups in the parking lot and developed a five-page, step-by-step procedure to show the DSE exactly how the base isolators were to be installed.
Back to "ENR California's Best Projects 2019: Diverse Mix of Public, Private Work Garners Award"




Post a comment to this article
Report Abusive Comment