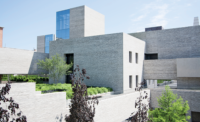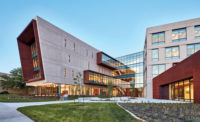University Of Kansas Earth, Energy and Environment Center
Lawrence, Kan.
Best Project
Owner/Developer The University Of Kansas
Contractor/Construction Manager Turner Construction Co.
Lead Design Firm Gould Evans
Structural Engineer Cannon Structural
MEP Engineer Affiliated Engineers
Visitors to the University of Kansas Earth, Energy and Environment Center (EEEC) are greeted in the atrium by a fossilized mosasaur skeleton, welcoming them to a set of buildings clad with terra cotta and ancient Kansas limestone. While the EEEC celebrates Kansas, its geology and history, this is a very modern-day facility.
The project was the product of KU’s strategic initiative Sustaining the Planet, Powering the World. The leadership of the university wanted to physically connect the School of Geology’s Lindley Hall with the School of Engineering’s Learned Hall via a new walkway, and to generate more space for collaboration between the two schools. That space was created in the construction of two new buildings that comprise the EEEC—the combined $78.5-million, 141,000-sq-ft Ritchie Hall and Slawson Hall.
The challenge Turner Construction faced was to squeeze in all the work at the busiest intersection on KU’s campus.
“We basically built everything on a postage stamp,” says Zach Loy, Turner business development engineer. “We had hundreds, if not thousands, of college students in our path. It was like a downtown urban high-rise in the middle of a college campus.”
The solution came by putting a tower crane between the future Ritchie and Slawson Halls and by placing wayfinding below to attract the attention of college students glued to their phones. Careful coordination and routing of trucks was another crucial element, as all deliveries of materials were initially staged off campus before truck drivers were notified exactly when they had a clear path to the site.
The two buildings feature a facade of terra cotta delivered from Portugal. This alone required extensive communication between Turner, Gould Evans and their contacts in Portugal—a supply chain that was extremely time-consuming, according to Loy, but well worth it when it was discovered via a 15-ft mock-up that the client had mischaracterized the stone on the existing building. The design was then revised accordingly, saving a bigger headache down the road.
The terra cotta is set in panels that take inspiration from the layers of rock in subterranean Kansas. Limestone quarried near Winfield, Kan., is also prevalent throughout both buildings. Slawson Hall features the mosasaur fossil as well as a 232-seat auditorium and floating, glass-enclosed cubes that act as meeting rooms. Ritchie Hall features a 162-seat auditorium, two 63-seat classrooms, high-tech labs and offices. It’s all tied together by the walkways that connect the buildings and an outdoor courtyard space filled with boulders from throughout the state that represent 2 billion years of geological history.








Post a comment to this article
Report Abusive Comment