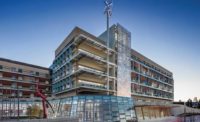Major General Gourley VA-DoD Outpatient Clinic
Marina, Calif.
Award of Merit
Owner: The Hamstra Group Inc.
Lead Design Firm/Structural Engineer: Nichols, Melburg & Rossetto Architects + Engineers
General Contractor: Otto Construction
Civil Engineer: L & S Engineering
MEP Engineer: Capital Engineering Consultants Inc.
As a prototype for the owner’s LEAN Healthcare model, the $82-million clinic serves 80,000 active military members, veterans and their beneficiaries on a portion of decommissioned Fort Ord overlooking Monterey Bay. The LEED Gold facility challenged the team to adhere to both state building codes and detailed design guidelines for federal facilities. The three-story, 150,000-sq-ft clinic is also a prototype facility, which resulted in changes throughout the construction process. The project included a significant redesign to the building interior, which in turn changed the clinic’s overall structure, foundation and floor plans. A restored mosaic and nautical mural were relocated to the clinic, allowing it to retain historical artifacts from the former Army base. The project’s ecological impact was mitigated through careful use of water (40% savings compared with the average new building), the use of sustainably sourced and rapidly renewable materials (exceeding 40% of total cost) and the diversion of over 78% of construction waste from landfills. The team also used red-light-emitting sources to protect sea turtle hatchlings at a nearby beach from light pollution.
Back to "ENR California Best Projects 2018: Region's Best Work Shines With Creativity"





Post a comment to this article
Report Abusive Comment