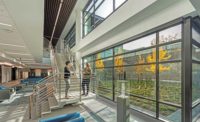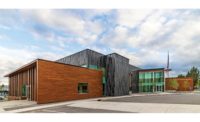Orange County Government Center
Goshen, N.Y.
Best Project
Owner: Orange County Public Works
Lead Design Firm: CPL
General Contractor: Holt Construction Corp.
The Orange County Government Center sustained massive water damage and extensive structural damage from Hurricane Irene in 2011, resulting in its closure. Plans to restore the building included partial demolition to make way for a new addition.
The main innovations in the project involved recreating the iconic design by Paul Rudolph while bringing the entire structure up to code, including asbestos removal and compliance with the Americans with Disabilities Act.
To accomplish this, modern techniques were used to cover the skeleton of the building while maintaining the original interior and exterior designs. Restoration plans required that the new addition maintain the original brutalist style.
Because of the age of the building, excavating the site uncovered many foreign and unforeseen objects that had to be dismantled or that necessitated a work-around.
Challenges within the building included the concrete structure itself, ceiling heights and mechanical and electrical items.
Other issues included a high water table of 18 to 24 in. below the ground’s surface, requiring the new building to be set on piles, grade beams and structural mat slabs to support the massive courthouse.
The team used structural high-density foam blocks in conjunction with rebar and structural concrete in both the interior and roof to unify the elevation of multiple roofs of the courthouse. The site’s concrete beams required strengthening, but to stay within the original style, the team used carbon fiber reinforced polymers, or CFRPs, around the original supports — eliminating the need for additional columns.
Such innovative thinking created an aesthetic style that maintained the history of the building while being compliant with standards and codes. The precautions put into place will also minimize future water damage.
Judges said that the reinforcement of the foundations, and the addition of structural elements that blend with the design, advanced standards of how to preserve and protect a building of this style and age.








Post a comment to this article
Report Abusive Comment