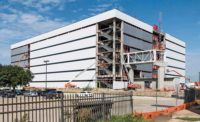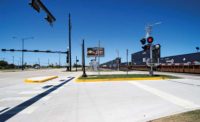About five blocks from the city’s Theater District, Houston Independent School District (HISD) is building a five-story, 168,000-sq-ft replacement school for its famous arts magnet program.
Complexities on the Kinder High School for the Performing and Visual Arts (HSPVA) job include its downtown location, a late change in the project team and accommodating the acoustic requirements of multiple performance spaces under one roof.
In 2012, Houston voters approved a $1.89-billion bond to replace or repair 40 HISD campuses. Part of that money is being used on the $88.3-million HSPVA campus.
A Team Switch
Planning and design of the construction manager at-risk project began in 2013 and 2014. “When we signed up with the original contractor, we had some issues quite honestly with pricing and handling of a project of that magnitude, especially in a downtown area,” explains Derrick Sanders, the school district’s construction services officer. “When we started looking at things like our shoring plan combined with the pricing, we felt that we needed to cut back and deal with a more proven contractor who’s accustomed to dealing with those types of projects.”
As a result, about three to four months into working with the original contractor, HISD decided to go in a different direction.
McCarthy Building Cos. was among the firms that first bid the project in 2014. When the award went to another firm, the McCarthy team assumed that was that. But in late 2015, HISD called McCarthy to see if the firm was still interested.
“So our upper management met with HISD and Rice & Gardner, who’s the program manager. We were given a notice to proceed in late 2015, and then we officially started in February 2016,” says Wesley J. Moncrief, senior project manager at McCarthy.
On complex projects such as HSPVA that carry a tight timeline, HISD prefers to use CMAR delivery to get the contractor involved early in design, Sanders explains.
But because McCarthy wasn’t involved from the outset, the contractor received documents already at the construction stage. “We weren’t there through the whole phasing process, so we weren’t aware when we got the 100% documents of all the things that had changed during that process,” Moncrief says.
The local construction market had changed significantly in the two years since original bids were solicited, so McCarthy initiated an extensive value-engineering process to eliminate many aesthetic and technical features in the school. However, fundraising coordinated by HSPVA Friends, a local nonprofit, allowed the project team to reinstate the items that had been value engineered out. That required the design team and the contractor to collaborate closely because the design documents changed as each item was added back into the mix, Moncrief says.
Site Complications
At the heart of HSPVA is an 800-seat main theater with a balcony, plus a 300-seat black box theater, a 220-seat mini-theater and a 220-seat recital hall spread throughout the building. Sprinkled among the performance venues are classrooms, dance and music studios, rehearsal rooms, a modern outdoor dining area and an outdoor roof terrace.
HISD already owned the site, where the original Sam Houston High School was located. However, the school burned down and was replaced by an administration building and then a parking lot. “But HISD maintained ownership of it,” explains Terry Newell, project manager at Gensler. “It was a great opportunity for them to move this school with the specialized magnet program that they offer there. It’s literally five blocks from some of the best theater venues in town.”
HSPVA is the only school in the district to be located downtown. The school spans five stories above ground, along with two floors of underground parking. The site encompasses an entire city block and is surrounded by one-way streets, so crews have no staging space.
“Building a high-rise building, or a five-story building like this, in downtown Houston is very difficult. Things you don’t even think about: Where do all your guys park, when can you make deliveries, things like that were the biggest challenges,” Sanders says.
Sidewalk closures on the north and south sides, and lane closures on the east and west sides, have helped crews coordinate deliveries and protect pedestrians.
“When we’re building our structure and pouring concrete, we always had to think about the staging of our pump trucks and staging the concrete equipment,” Moncrief says. “We had to coordinate our pours and plan routes for all our trucks to come in a certain direction so that they can leave in the same direction.”
Storm Delays
Another complication has been the weather—a series of showers along with the Tax Day Flood struck the city during excavation, which began in March 2016 and ran through May. During that time, 60,000 cu yd of material was excavated and hauled out. As many as 350 trucks per day would move materials away from the site, Moncrief says.
Hurricane Harvey also struck during construction, but work was far enough along that impacts were not as severe as they could have been. “We took some protective measures: We anchored down a lot of our material, we had our dumpsters emptied, we did everything we could to clean up the site and keep the public safe from anything flying off our job,” Moncrief says.
In the basement, the team installed sump pumps to send water out into a city main. However, during the storm, the site lost power, the pumps went offline and the bottom of the garage filled with 9 to 10 in. of water.
“When Harvey hit, we were at about the 50% mark on the roof. We put temporary measures up, but after the substantial rain, water ended up seeping up under parts of the roof, so we had to do a lot of replacement,” Moncrief says. “Outside of our roof and that little bit of water we had to pump out, we fared really well.”
Acoustical Requirements
McCarthy’s team used BIM and Revit to model all of the MEP systems.
“It was a three-dimensional puzzle,” Newell explains. “A portion of the main 800-seat theater goes through every floor of the building, so all these other spaces have to fit around it and also be acoustically separated.”
The structure itself is a cast-in-place concrete frame, which required 20,000 cu yd of concrete across the entire project. The exterior is a mix of metal studs and sheathing and concrete masonry units (CMU), Moncrief says.
“Depending on where a performance space was, because of the number of spaces that we have—the black box theater, the mini-theater, a recital hall—all those had CMU instead of the metal studs and sheathing for acoustical purposes,” he says.
More than 215,000 pieces of brick were used on the building. Crews have also installed 1,340 tons of rebar and 33,000 linear ft of edge form.
Acoustics have been the biggest concern related to the building’s systems, Newell adds.
There’s extensive separation horizontally and vertically throughout the building, given the five different performance venues, Newell explains. Specialized products such as ceiling clouds and acoustical panels help to ensure that each theater space is soundproof.
“Then if you’ve got a soundproof wall, it’s heavily insulated and it’s got a double layer of sheet rock and it goes all the way to the deck, where there’s no room for noise to go through,” Moncrief says.
Since everything circulates around the core audience chamber, trusses span to the walls, and no columns were placed in the center of the building. That allows the main theater to be a wide-open space.
“We’ve got a scaffolding system inside the audience chamber that we’ve had to move down three times,” Moncrief says. “We set it up as high as it would go, and we just slowly started working our way down so that we can capture all the scopes of work involved in there because once that scaffold is out, to get back to those spaces is going to be very difficult.”
As of February, McCarthy’s team has worked 500,000 man-hours with just one recordable incident.
The project remains on budget and is progressing ahead of schedule. “We’re set to move in over December, but right now the contractor is trending toward being done in July,” Sanders says.







Post a comment to this article
Report Abusive Comment