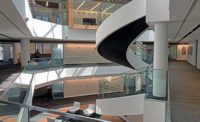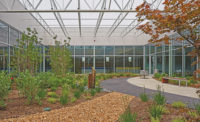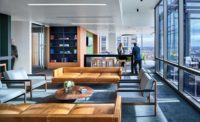Stoel Rives Park Avenue West
Portland, Ore.
Best Project
Owner: Stoel Rives LLP
Lead Design Firm: ZGF Architects LLP
General Contractor: Lease Crutcher Lewis LLC
Structural Engineer: KPFF Consulting Engineers
MEP Engineer: Interface Engineering Inc.
The natural materials used in Stoel Rives’ new Portland headquarters pay tribute to the law firm’s original timber company client base.
After 47 years at its previous location, Stoel Rives now occupies 131,000 sq ft on the top nine floors of the 30-story Park Avenue West tower. The project achieved LEED Platinum, implementing features such as a variable heating and cooling system and a plumbing system that uses rainwater for onsite, non-potable use.
The interior features blackened steel, reclaimed Oregon white-oak floors and Douglas fir doors and walls. The two-story reception area capitalizes on natural light and views of the Cascade mountain range. The building’s glass and wood partitions were manufactured in Italy, requiring careful coordination during shipping, delivery and handling.
The custom-crafted steel staircases arrived partially assembled and were rigged into place and welded on site. Since the project is located on a constrained site in downtown Portland, one employee was wholly dedicated to managing the loading dock while ensuring team members and pedestrians were safe.
The project’s wood-sourcing process was intensive; materials were hand-selected to meet strict grain and color specifications. Custom conference tables—solid Oregon white oak planks atop origami-shaped black metal bases—were crafted by local artisans. The ceiling of the employee café is crafted from repurposed wood from maraschino cherry barrels.
Related Article: Top Projects Reflect Innovation, Creativity







Post a comment to this article
Report Abusive Comment