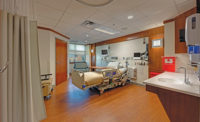Kadlec Regional Medical Center Expansion
Richland, Wash.
Award of Merit
Owner: Kadlec Regional Medical Center
Lead Design Firm: Davis Partnership Architects
General Contractor: Bouten Construction Co.
Civil Engineer: JUB Engineers Inc.
Structural Engineer: Coffman Engineers Inc.
MEP Engineer: Mazzetti Inc.
Electrical Engineer: Stantec
Challenges began on Day 1 for the vertical expansion of the Kadlec Regional Medical Center in Richland, Wash., which included construction of four stories on top of the six-story active hospital. The $42.2-million project added 54 acute care rooms and 40 intensive-care rooms, all with views of the Columbia River basin.
All work was executed to avoid affecting patients and staff. This meant building the structure, which includes reinforced concrete sheer walls and structural steel framing, directly over hospital operations. The steel erector modified standard practices for hoisting and erecting to avoid mishaps. For crane picks, multilevel rigging was eliminated and material “flight paths” altered.
The electrical subcontractor replaced the emergency power system in the central utility plant while it still maintained the hospital’s emergency backup power.
Related Article: Top Projects Reflect Innovation, Creativity




Post a comment to this article
Report Abusive Comment